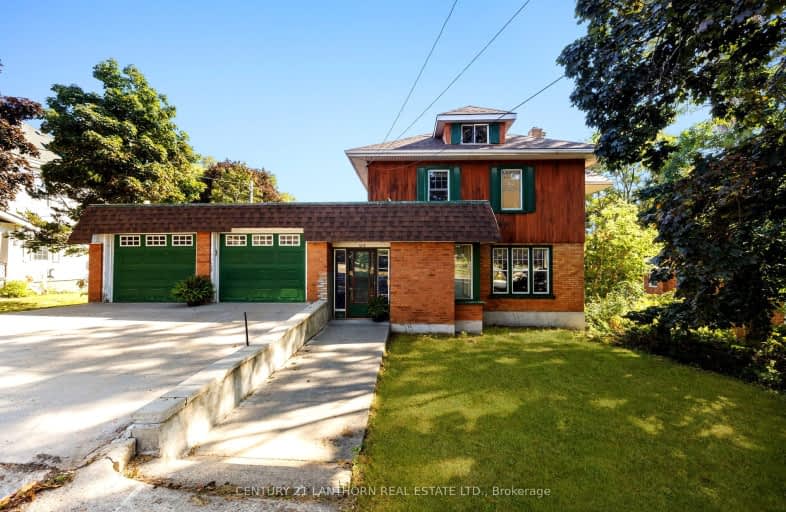Very Walkable
- Most errands can be accomplished on foot.
83
/100
Bikeable
- Some errands can be accomplished on bike.
64
/100

Trent River Public School
Elementary: Public
1.00 km
North Trenton Public School
Elementary: Public
1.54 km
St Paul Catholic Elementary School
Elementary: Catholic
1.53 km
St Peter Catholic School
Elementary: Catholic
0.28 km
Prince Charles Public School
Elementary: Public
1.05 km
St Mary Catholic School
Elementary: Catholic
1.44 km
Sir James Whitney School for the Deaf
Secondary: Provincial
15.10 km
École secondaire publique Marc-Garneau
Secondary: Public
2.51 km
St Paul Catholic Secondary School
Secondary: Catholic
1.59 km
Trenton High School
Secondary: Public
0.99 km
Bayside Secondary School
Secondary: Public
8.70 km
East Northumberland Secondary School
Secondary: Public
13.57 km
-
Fraser Park
Trenton ON 0.44km -
Fraser Park Christmas Village
FRASER PARK Dr, Trenton ON 0.5km -
Bayshore Park
Quinte West ON 0.75km
-
RBC Royal Bank
112 Dundas St W, Trenton ON K8V 3P3 0.34km -
CIBC
91 Dundas St W, Trenton ON K8V 3P4 0.38km -
Canadian Imperial Bank
86 Dundas St W, Trenton ON K8V 3P3 0.37km





