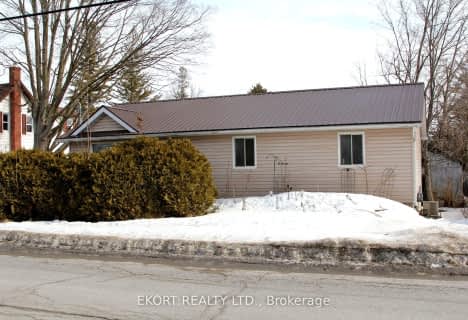
North Trenton Public School
Elementary: Public
9.94 km
Sacred Heart Catholic School
Elementary: Catholic
3.89 km
V P Carswell Public School
Elementary: Public
9.36 km
Stockdale Public School
Elementary: Public
0.60 km
Frankford Public School
Elementary: Public
2.43 km
Murray Centennial Public School
Elementary: Public
11.11 km
École secondaire publique Marc-Garneau
Secondary: Public
10.93 km
St Paul Catholic Secondary School
Secondary: Catholic
11.68 km
Campbellford District High School
Secondary: Public
18.01 km
Trenton High School
Secondary: Public
11.47 km
Bayside Secondary School
Secondary: Public
14.35 km
East Northumberland Secondary School
Secondary: Public
18.84 km

