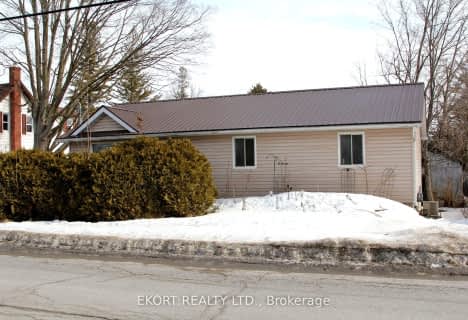
North Trenton Public School
Elementary: Public
10.03 km
Sacred Heart Catholic School
Elementary: Catholic
3.99 km
V P Carswell Public School
Elementary: Public
9.45 km
Stockdale Public School
Elementary: Public
0.51 km
Frankford Public School
Elementary: Public
2.49 km
Murray Centennial Public School
Elementary: Public
11.18 km
École secondaire publique Marc-Garneau
Secondary: Public
11.03 km
St Paul Catholic Secondary School
Secondary: Catholic
11.76 km
Campbellford District High School
Secondary: Public
17.91 km
Trenton High School
Secondary: Public
11.55 km
Bayside Secondary School
Secondary: Public
14.45 km
East Northumberland Secondary School
Secondary: Public
18.86 km

