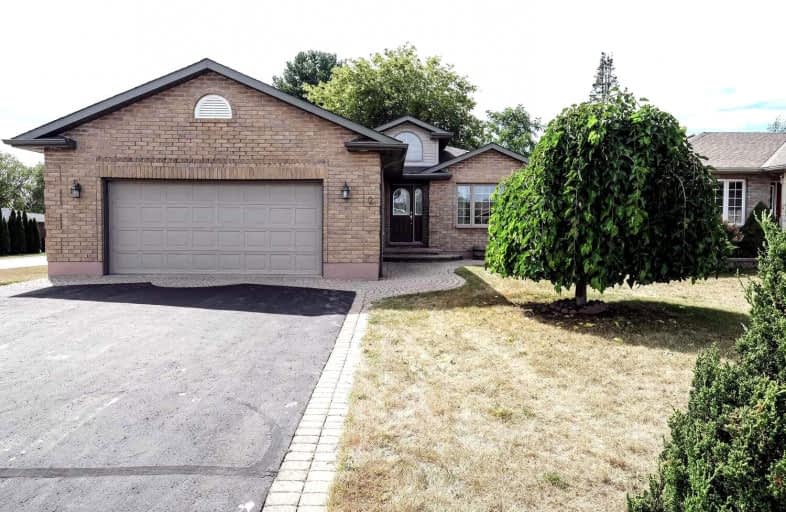
Trent River Public School
Elementary: PublicNorth Trenton Public School
Elementary: PublicSacred Heart Catholic School
Elementary: CatholicV P Carswell Public School
Elementary: PublicStockdale Public School
Elementary: PublicFrankford Public School
Elementary: PublicSir James Whitney School for the Deaf
Secondary: ProvincialÉcole secondaire publique Marc-Garneau
Secondary: PublicSt Paul Catholic Secondary School
Secondary: CatholicTrenton High School
Secondary: PublicBayside Secondary School
Secondary: PublicCentennial Secondary School
Secondary: Public- 2 bath
- 3 bed
- 1500 sqft
291 North Trent Street, Quinte West, Ontario • K0K 2C0 • Quinte West
- 3 bath
- 3 bed
- 1100 sqft
278 North Trent Street Street, Quinte West, Ontario • K0K 2C0 • Quinte West










