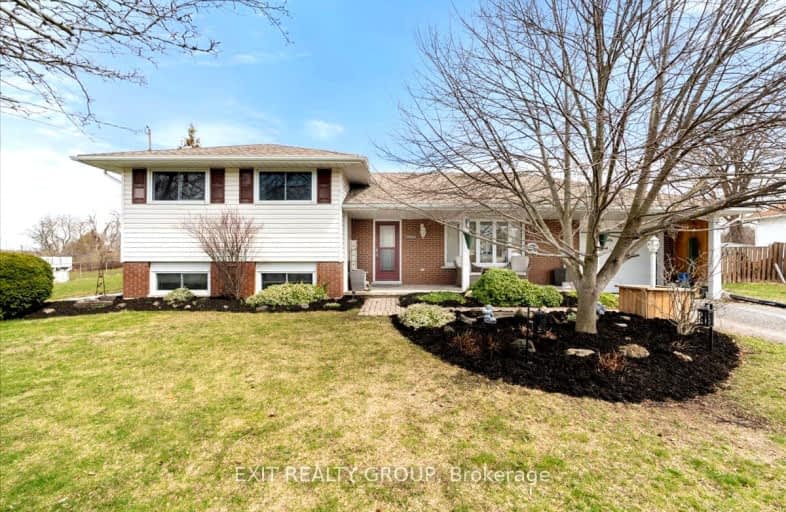Car-Dependent
- Almost all errands require a car.
10
/100
Somewhat Bikeable
- Most errands require a car.
27
/100

Susanna Moodie Senior Elementary School
Elementary: Public
10.58 km
Georges Vanier Catholic School
Elementary: Catholic
9.02 km
Foxboro Public School
Elementary: Public
3.27 km
Park Dale Public School
Elementary: Public
9.45 km
Harmony Public School
Elementary: Public
7.32 km
Stirling Public School
Elementary: Public
8.17 km
Sir James Whitney/Sagonaska Secondary School
Secondary: Provincial
11.88 km
Sir James Whitney School for the Deaf
Secondary: Provincial
11.88 km
Quinte Secondary School
Secondary: Public
10.18 km
Bayside Secondary School
Secondary: Public
13.23 km
St Theresa Catholic Secondary School
Secondary: Catholic
9.65 km
Centennial Secondary School
Secondary: Public
11.25 km
-
Thurlow Dog Park
Farnham Rd, Belleville ON 7.76km -
Henry Street Park
Henry St (btw George & Elizabeth), Stirling ON 7.84km -
Dog Park
Station St (Loyalist County Hiking and Snowmobile Trail), Stirling ON K0K 3E0 8.45km
-
TD Bank Financial Group
25 Bellevue Dr, Belleville ON K8N 4Z5 7.41km -
TD Canada Trust ATM
480 Hazeldean Rd, Kanata ON K2L 1V4 7.42km -
HODL Bitcoin ATM - MAJHA GAS & VARIETY
6658 Hwy 62, Belleville ON K8N 4Z5 7.54km


