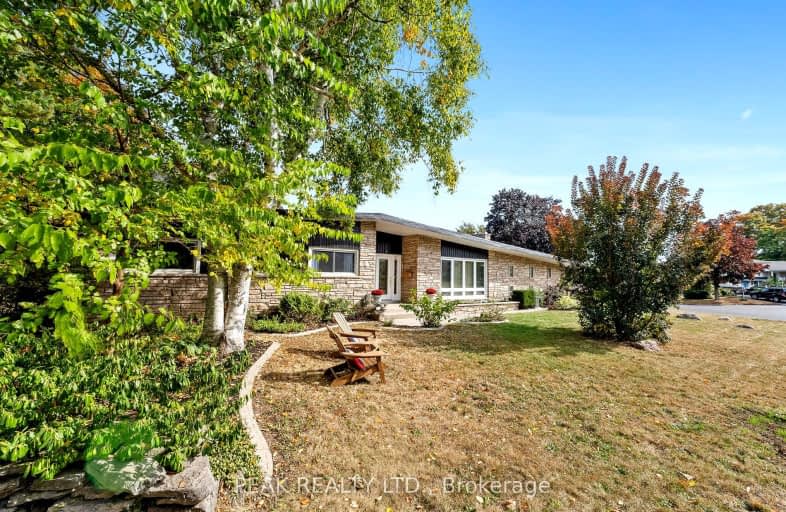Somewhat Walkable
- Some errands can be accomplished on foot.
Somewhat Bikeable
- Most errands require a car.

Trent River Public School
Elementary: PublicNorth Trenton Public School
Elementary: PublicSt Paul Catholic Elementary School
Elementary: CatholicSt Peter Catholic School
Elementary: CatholicPrince Charles Public School
Elementary: PublicSt Mary Catholic School
Elementary: CatholicSir James Whitney School for the Deaf
Secondary: ProvincialÉcole secondaire publique Marc-Garneau
Secondary: PublicSt Paul Catholic Secondary School
Secondary: CatholicTrenton High School
Secondary: PublicBayside Secondary School
Secondary: PublicEast Northumberland Secondary School
Secondary: Public-
Styx N Stones
164 Front Street, Trenton, ON K8V 4N8 1.28km -
Tiger Chicken & Ribs
68 Front Street, Trenton, ON K8V 4N4 1.29km -
Social Club N' Pub
8 Trenton Street, Quinte West, ON K8V 4M9 2.4km
-
The Grind
45 Front St, Quinte West, ON K8V 6C5 1.33km -
The Docks
Fronto St, Trenton, ON K8V 1.37km -
Tim Horton's
235 Dundas Street E, Quinte West, ON K8V 1L8 2.5km
-
Planet Fitness
199 Bell Boulevard, Belleville, ON K8P 5B8 17.84km -
GoodLife Fitness
390 North Front Street, Belleville Quinte Mall, Belleville, ON K8P 3E1 18.09km -
Right Fit
300 Maitland Drive, Belleville, ON K8N 4Z5 19.32km
-
Shoppers Drug Mart
83 Dundas Street W, Trenton, ON K8V 3P3 1.14km -
Rexall Pharma Plus
173 Dundas E, Quinte West, ON K8V 2Z5 1.94km -
Smylie’s Your Independent Grocer
293 Dundas Street E, Trenton, ON K8V 1M1 2.88km
-
Planet Pita
367 Dundas Street W, Trenton, ON K8V 3S2 0.29km -
Kick Canteen
391 Dundas Street, West Trenton, ON K8V 3S4 0.35km -
Golden Valley Restaurant
499 Dundas Street W, Trenton, ON K8V 6C4 0.64km
-
Quinte Mall
390 N Front Street, Belleville, ON K8P 3E1 18.15km -
Dollarama - Wal-Mart Centre
264 Millennium Pkwy, Belleville, ON K8N 4Z5 18.97km -
Walmart
470 2nd Dug Hill Rd, Trenton, ON K8V 5P4 1.25km
-
Metro
53 Quinte Street, Trenton, ON K8V 3S8 1.01km -
Smylie’s Your Independent Grocer
293 Dundas Street E, Trenton, ON K8V 1M1 2.88km -
Fawn Over Market
22186 Loyalist Parkway, Carrying Place, ON K0K 1L0 3.73km
-
Liquor Control Board of Ontario
2 Lake Street, Picton, ON K0K 2T0 36.36km -
LCBO
Highway 7, Havelock, ON K0L 1Z0 43.02km -
The Beer Store
570 Lansdowne Street W, Peterborough, ON K9J 1Y9 62.78km
-
Napa Autopro - Cormier's Auto Repair
276 Front St, Trenton, ON K8V 4P3 1.36km -
Pioneer Petroleums
130 Dundas Street E, Trenton, ON K8V 1L3 2.06km -
Canadian Tire Gas+
289 Dundas Street E, Trenton, ON K8V 1M1 2.85km
-
Centre Theatre
120 Dundas Street W, Trenton, ON K8V 3P3 1.04km -
Belleville Cineplex
321 Front Street, Belleville, ON K8N 2Z9 17.95km -
Galaxy Cinemas Belleville
160 Bell Boulevard, Belleville, ON K8P 5L2 18.09km
-
County of Prince Edward Public Library, Picton Branch
208 Main Street, Picton, ON K0K 2T0 36.98km -
Marmora Public Library
37 Forsyth St, Marmora, ON K0K 2M0 43.82km -
Lennox & Addington County Public Library Office
25 River Road, Napanee, ON K7R 3S6 53.61km
-
Quinte Health Care Belleville General Hospital
265 Dundas Street E, Belleville, ON K8N 5A9 19.42km -
Prince Edward County Memorial Hospital
403 Picton Main Street, Picton, ON K0K 2T0 37.06km -
Northumberland Hills Hospital
1000 Depalma Drive, Cobourg, ON K9A 5W6 50.47km


