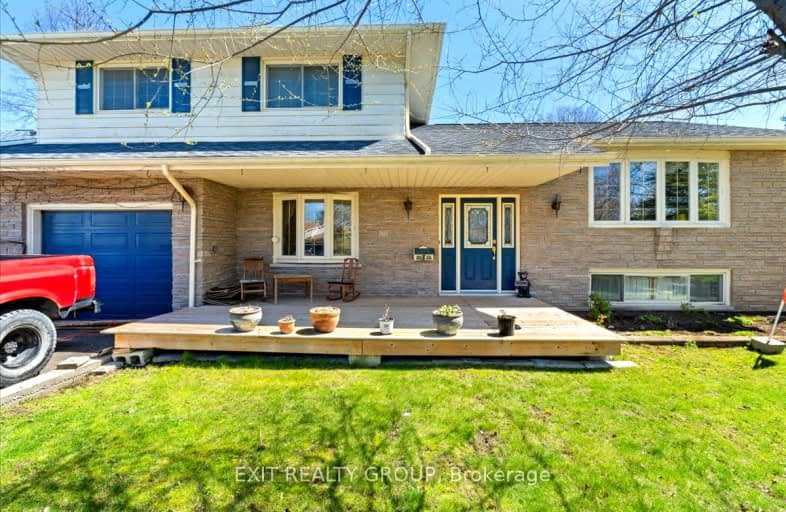Car-Dependent
- Almost all errands require a car.
5
/100
Somewhat Bikeable
- Most errands require a car.
35
/100

Trent River Public School
Elementary: Public
4.43 km
École élémentaire publique Marc-Garneau
Elementary: Public
4.35 km
Sacred Heart Catholic School
Elementary: Catholic
2.74 km
V P Carswell Public School
Elementary: Public
3.04 km
École élémentaire publique Cité Jeunesse
Elementary: Public
4.34 km
St Mary Catholic School
Elementary: Catholic
4.59 km
Sir James Whitney School for the Deaf
Secondary: Provincial
13.80 km
École secondaire publique Marc-Garneau
Secondary: Public
4.36 km
St Paul Catholic Secondary School
Secondary: Catholic
6.34 km
Trenton High School
Secondary: Public
5.91 km
Bayside Secondary School
Secondary: Public
8.42 km
Centennial Secondary School
Secondary: Public
13.77 km
-
Stella Park
Trenton ON 4.48km -
Bain Park
Trenton ON 4.81km -
Diamond Street Park
Quinte West ON K0K 2C0 5.21km
-
BMO Bank of Montreal
241 Rcaf Rd, Trenton ON K0K 3W0 4.16km -
BMO Bank of Montreal
109 Dundas St E, Trenton ON K8V 1L1 5.01km -
Scotiabank
Trenton Town Ctr (266 Dundas St. E), Trenton ON 5.1km








