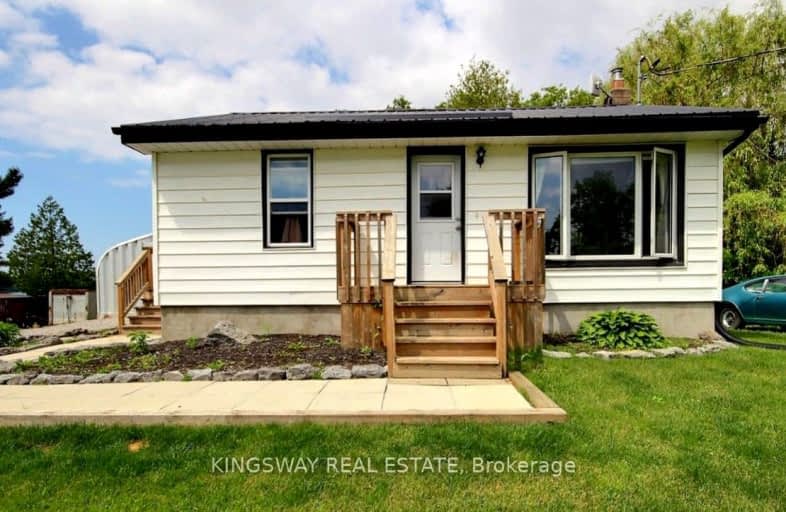Car-Dependent
- Almost all errands require a car.
0
/100
Somewhat Bikeable
- Most errands require a car.
27
/100

North Trenton Public School
Elementary: Public
5.99 km
Smithfield Public School
Elementary: Public
2.56 km
St Paul Catholic Elementary School
Elementary: Catholic
4.86 km
St Peter Catholic School
Elementary: Catholic
6.45 km
Prince Charles Public School
Elementary: Public
5.97 km
Murray Centennial Public School
Elementary: Public
3.86 km
Sir James Whitney School for the Deaf
Secondary: Provincial
21.42 km
École secondaire publique Marc-Garneau
Secondary: Public
8.90 km
St Paul Catholic Secondary School
Secondary: Catholic
4.79 km
Trenton High School
Secondary: Public
5.40 km
Bayside Secondary School
Secondary: Public
14.99 km
East Northumberland Secondary School
Secondary: Public
7.20 km
-
Kinsmen Dog Park
Dufferin St, Quinte West ON 5.75km -
Fraser Park
Trenton ON 6.71km -
Fraser Park Christmas Village
FRASER PARK Dr, Trenton ON 6.8km
-
TD Bank Financial Group
470 Second Dughill Rd, Trenton ON K8V 5P4 4.49km -
HSBC ATM
17538A Hwy 2, Trenton ON K8V 0A7 4.91km -
RBC Royal Bank
112 Dundas St W, Trenton ON K8V 3P3 6.55km



