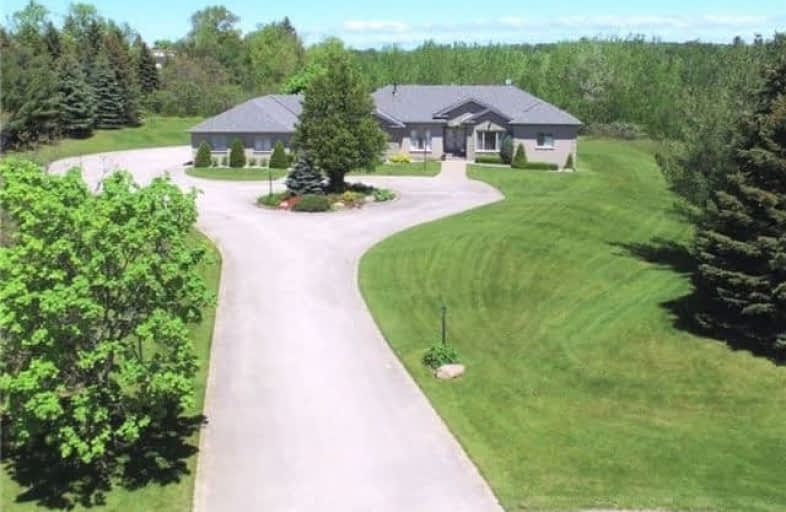Sold on Jun 21, 2017
Note: Property is not currently for sale or for rent.

-
Type: Detached
-
Style: Bungalow
-
Size: 3000 sqft
-
Lot Size: 329.15 x 589.4 Feet
-
Age: 16-30 years
-
Taxes: $11,500 per year
-
Days on Site: 14 Days
-
Added: Sep 07, 2019 (2 weeks on market)
-
Updated:
-
Last Checked: 1 month ago
-
MLS®#: N3833584
-
Listed By: Royal lepage your community realty, brokerage
Sunfilled Open Concept Bungalow In Premium Estate Subdivision Overlooking Forest. 3.37 Acre Lot In Cul De Sac, Ensured Max.Privacy-Lovely, North/South Views. Quality Custom Built Home With Many Features & Updates. 4500 Fin. Sq. Feet. 9'+ Ceilings Thru-Out. 13'+ I N Great Room. Quartz Kit Counters, Cook Top Island, Master 2 Large W/I Closets, Sep Wc,Large W/I Shower, Jaccuzi Tub, Wet Bar In Fin Basmnt. Oversized 4 Car Garage, Large Flagstone Patio.
Extras
Roof 2015, Ac 2016, Sprinkle& Sec.Sys.2 Wells, Minutes To 400, Go, Shops, Schools, Private & Public. Inc. All Elf's, Ss Fridge, 2 Built-In Wall Ovens, Cook Top, B/I D/W, Window Coverings, Washer, Dryer, Hwt (O). Cent Vac,4 Gdos/Remotes.
Property Details
Facts for 80 Kingswood Drive, King
Status
Days on Market: 14
Last Status: Sold
Sold Date: Jun 21, 2017
Closed Date: Oct 12, 2017
Expiry Date: Sep 07, 2017
Sold Price: $2,288,000
Unavailable Date: Jun 21, 2017
Input Date: Jun 08, 2017
Property
Status: Sale
Property Type: Detached
Style: Bungalow
Size (sq ft): 3000
Age: 16-30
Area: King
Community: King City
Availability Date: 90-120 Days
Inside
Bedrooms: 3
Bedrooms Plus: 1
Bathrooms: 4
Kitchens: 1
Rooms: 8
Den/Family Room: Yes
Air Conditioning: Central Air
Fireplace: Yes
Laundry Level: Main
Central Vacuum: Y
Washrooms: 4
Utilities
Electricity: Yes
Gas: No
Cable: No
Telephone: Yes
Building
Basement: Finished
Basement 2: Full
Heat Type: Forced Air
Heat Source: Propane
Exterior: Brick
Exterior: Stone
Elevator: N
UFFI: No
Water Supply Type: Drilled Well
Water Supply: Well
Special Designation: Unknown
Parking
Driveway: Circular
Garage Spaces: 4
Garage Type: Built-In
Covered Parking Spaces: 16
Total Parking Spaces: 20
Fees
Tax Year: 2017
Tax Legal Description: Lot 6 Plan 65M-2858
Taxes: $11,500
Highlights
Feature: Cul De Sac
Feature: Grnbelt/Conserv
Feature: Place Of Worship
Feature: Rolling
Feature: School
Feature: Wooded/Treed
Land
Cross Street: Jane & Kingswood
Municipality District: King
Fronting On: North
Pool: None
Sewer: Septic
Lot Depth: 589.4 Feet
Lot Frontage: 329.15 Feet
Lot Irregularities: Irregular - 3.37 Acre
Acres: 2-4.99
Zoning: Residential
Additional Media
- Virtual Tour: http://mytour.advirtours.com/216052/treb
Rooms
Room details for 80 Kingswood Drive, King
| Type | Dimensions | Description |
|---|---|---|
| Great Rm Main | 4.60 x 6.39 | Hardwood Floor, Cathedral Ceiling, Gas Fireplace |
| Study Main | 3.62 x 4.60 | Hardwood Floor, B/I Shelves, French Doors |
| Kitchen Main | 4.50 x 4.30 | Hardwood Floor, B/I Oven, B/I Ctr-Top Stove |
| Breakfast Main | 2.60 x 3.00 | Hardwood Floor, Centre Island, Family Size Kitchen |
| Dining Main | 3.48 x 4.75 | Hardwood Floor, Crown Moulding, Wall Sconce Lighting |
| Master Main | 4.73 x 4.89 | 5 Pc Ensuite, Separate Shower, His/Hers Closets |
| 2nd Br Main | 3.60 x 3.70 | Broadloom, Large Closet, Double Closet |
| 3rd Br Main | 3.35 x 3.70 | Broadloom, Large Closet, Double Closet |
| Media/Ent Lower | 5.00 x 8.80 | Broadloom, Pot Lights, Fireplace |
| Games Lower | 4.15 x 7.50 | Broadloom, Pot Lights, Above Grade Window |
| Office Lower | 3.50 x 5.80 | Laminate, Pot Lights, Above Grade Window |
| Workshop Lower | 2.90 x 5.80 | Laminate |
| XXXXXXXX | XXX XX, XXXX |
XXXX XXX XXXX |
$X,XXX,XXX |
| XXX XX, XXXX |
XXXXXX XXX XXXX |
$X,XXX,XXX |
| XXXXXXXX XXXX | XXX XX, XXXX | $2,288,000 XXX XXXX |
| XXXXXXXX XXXXXX | XXX XX, XXXX | $2,398,000 XXX XXXX |

Kettleby Public School
Elementary: PublicÉIC Renaissance
Elementary: CatholicLight of Christ Catholic Elementary School
Elementary: CatholicKing City Public School
Elementary: PublicHighview Public School
Elementary: PublicHoly Name Catholic Elementary School
Elementary: CatholicÉSC Renaissance
Secondary: CatholicDr G W Williams Secondary School
Secondary: PublicKing City Secondary School
Secondary: PublicAurora High School
Secondary: PublicSir William Mulock Secondary School
Secondary: PublicCardinal Carter Catholic Secondary School
Secondary: Catholic- 4 bath
- 4 bed
14385 Jane Street, King, Ontario • L7B 1A3 • Rural King




