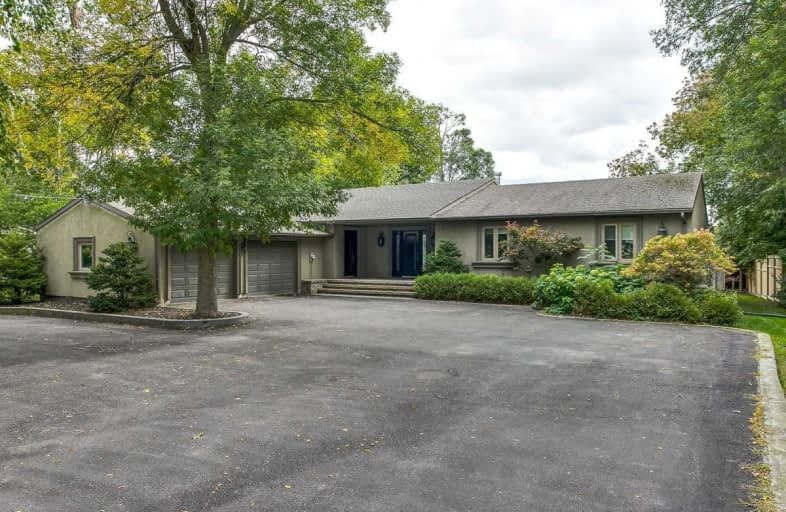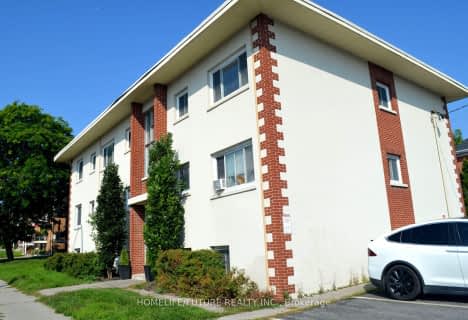
Trent River Public School
Elementary: Public
3.56 km
North Trenton Public School
Elementary: Public
3.55 km
St Paul Catholic Elementary School
Elementary: Catholic
1.85 km
St Peter Catholic School
Elementary: Catholic
2.45 km
Prince Charles Public School
Elementary: Public
1.62 km
Murray Centennial Public School
Elementary: Public
3.01 km
Sir James Whitney School for the Deaf
Secondary: Provincial
16.69 km
École secondaire publique Marc-Garneau
Secondary: Public
4.72 km
St Paul Catholic Secondary School
Secondary: Catholic
1.84 km
Trenton High School
Secondary: Public
2.03 km
Bayside Secondary School
Secondary: Public
10.27 km
East Northumberland Secondary School
Secondary: Public
12.05 km




