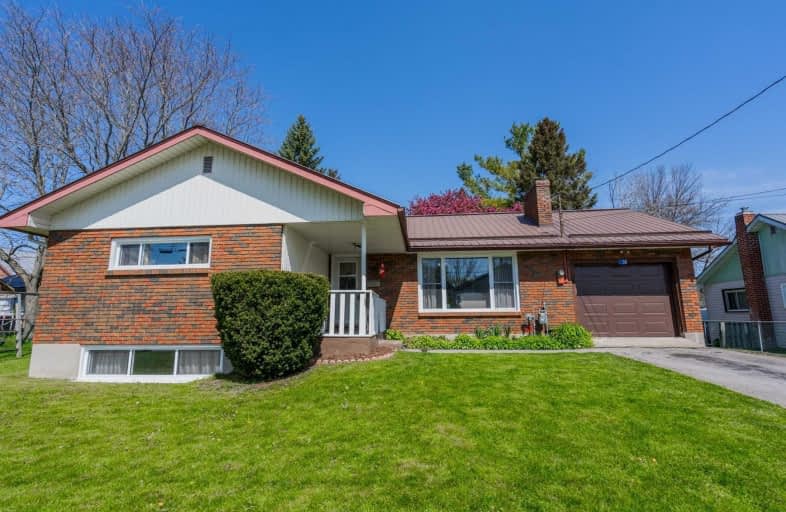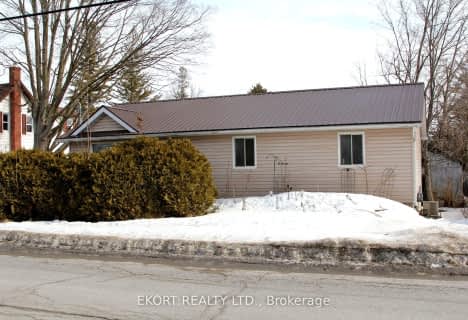Sold on May 17, 2021
Note: Property is not currently for sale or for rent.

-
Type: Detached
-
Style: Bungalow
-
Size: 1100 sqft
-
Lot Size: 77 x 132 Feet
-
Age: 51-99 years
-
Taxes: $2,309 per year
-
Days on Site: 5 Days
-
Added: May 12, 2021 (5 days on market)
-
Updated:
-
Last Checked: 2 months ago
-
MLS®#: X5230504
-
Listed By: Right at home realty inc., brokerage
Welcome Home! This Adorable And Well Maintained Bungalow Is Located In A Desirable Family Friendly Neighbourhood. Walking Distance To Downtown Frankford Incl. Groceries, Golf, School, Splash Pad And Riverfront Park. Featuring A Large Eat-In Kitchen With Walk-Out To Covered Deck And Spacious Rear Yard - Perfect For Entertaining. The 3 Bedrooms And Partially Finished Lower Level Provide Ample Space For Your Family To Grow.
Extras
Updated Furnace, A/C, Windows, Garage Door And Steel Roof. Just Move In! Hwt Is Owned. Basement Access To Rear Yard. Fire Place Being Sold As Is, Has Not Been Used In Years.
Property Details
Facts for 30 Elgin Drive, Quinte West
Status
Days on Market: 5
Last Status: Sold
Sold Date: May 17, 2021
Closed Date: Jul 16, 2021
Expiry Date: Aug 31, 2021
Sold Price: $474,000
Unavailable Date: May 17, 2021
Input Date: May 12, 2021
Prior LSC: Listing with no contract changes
Property
Status: Sale
Property Type: Detached
Style: Bungalow
Size (sq ft): 1100
Age: 51-99
Area: Quinte West
Availability Date: July 16-31
Assessment Amount: $184,000
Assessment Year: 2021
Inside
Bedrooms: 3
Bathrooms: 1
Kitchens: 1
Rooms: 7
Den/Family Room: No
Air Conditioning: Central Air
Fireplace: Yes
Laundry Level: Lower
Washrooms: 1
Utilities
Electricity: Yes
Gas: Yes
Cable: Yes
Telephone: Yes
Building
Basement: Part Fin
Basement 2: Walk-Up
Heat Type: Forced Air
Heat Source: Gas
Exterior: Brick Front
Exterior: Vinyl Siding
Water Supply: Municipal
Special Designation: Unknown
Other Structures: Garden Shed
Parking
Driveway: Private
Garage Spaces: 1
Garage Type: Attached
Covered Parking Spaces: 2
Total Parking Spaces: 3
Fees
Tax Year: 2020
Tax Legal Description: Lt 4 N/S Elgin St Pl 78 Sidney; Pt Lt 5 N/S Elgin*
Taxes: $2,309
Highlights
Feature: Golf
Feature: Park
Feature: School
Land
Cross Street: Trent St. And Mill S
Municipality District: Quinte West
Fronting On: North
Parcel Number: 403520076
Pool: None
Sewer: Sewers
Lot Depth: 132 Feet
Lot Frontage: 77 Feet
Zoning: Residential
Waterfront: None
Additional Media
- Virtual Tour: https://maddoxmedia.ca/30-elgin-drive/
Rooms
Room details for 30 Elgin Drive, Quinte West
| Type | Dimensions | Description |
|---|---|---|
| Dining Main | 3.51 x 5.49 | |
| Living Main | 2.90 x 3.66 | |
| Kitchen Main | 2.90 x 3.60 | |
| Br Main | 3.58 x 4.11 | |
| 2nd Br Main | 3.05 x 3.05 | |
| 3rd Br Main | 3.05 x 3.51 | |
| Bathroom Main | - | 4 Pc Bath |
| XXXXXXXX | XXX XX, XXXX |
XXXX XXX XXXX |
$XXX,XXX |
| XXX XX, XXXX |
XXXXXX XXX XXXX |
$XXX,XXX |
| XXXXXXXX XXXX | XXX XX, XXXX | $474,000 XXX XXXX |
| XXXXXXXX XXXXXX | XXX XX, XXXX | $349,000 XXX XXXX |

Trent River Public School
Elementary: PublicNorth Trenton Public School
Elementary: PublicSacred Heart Catholic School
Elementary: CatholicV P Carswell Public School
Elementary: PublicStockdale Public School
Elementary: PublicFrankford Public School
Elementary: PublicSir James Whitney School for the Deaf
Secondary: ProvincialÉcole secondaire publique Marc-Garneau
Secondary: PublicSt Paul Catholic Secondary School
Secondary: CatholicTrenton High School
Secondary: PublicBayside Secondary School
Secondary: PublicCentennial Secondary School
Secondary: Public- — bath
- — bed
- — sqft
22 King Drive, Quinte West, Ontario • K0K 2C0 • Frankford Ward



