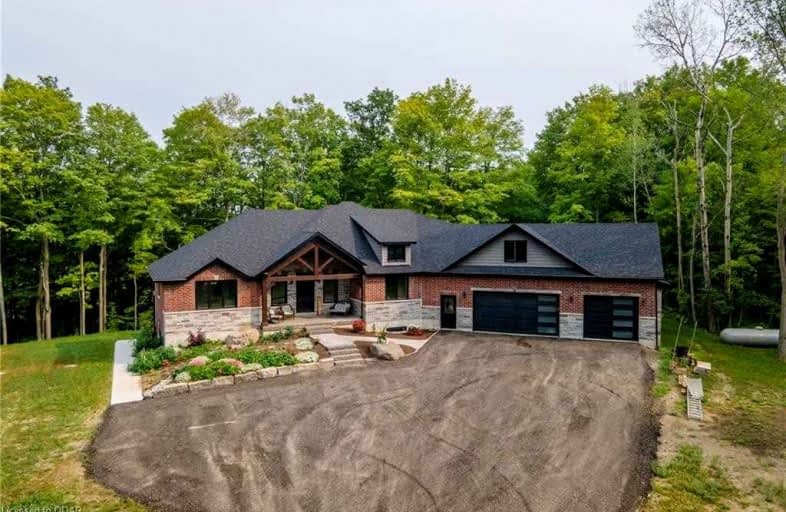Sold on Sep 29, 2021
Note: Property is not currently for sale or for rent.

-
Type: Detached
-
Style: Bungalow
-
Size: 2500 sqft
-
Lot Size: 0 x 47.86 Acres
-
Age: 0-5 years
-
Taxes: $8,723 per year
-
Days on Site: 13 Days
-
Added: Sep 16, 2021 (1 week on market)
-
Updated:
-
Last Checked: 12 hours ago
-
MLS®#: X5374238
-
Listed By: Royal lepage proalliance realty, brokerage
2019 Ranch Bungalow On 47 Private Acres,7 Bedrooms,5 Baths,5000 Sqft Of Living Space Incl.Lower Lvl 2 Bdrm In-Law Suite With Sep Entrance. Gorgeous Finishes Incl:9Ft Ceilings, Cathedral, Coffered And Crown. Open Concept Kitchen With:Quartz, 10Ft Island & Appliances. Living Rm & Fam Rm On Main With Fp, Built-Ins & Wood Beams. Cov Rear Deck,Lower Lvl Has Walk-Out,3 More Bdrms, Rec Rm & Gym Area.Triple Garage With Loft.Heated Floors, Woodstove & More. Seclusion!
Property Details
Facts for 335 Mackenzie Drive, Quinte West
Status
Days on Market: 13
Last Status: Sold
Sold Date: Sep 29, 2021
Closed Date: Jun 24, 2022
Expiry Date: Dec 31, 2021
Sold Price: $1,470,000
Unavailable Date: Sep 29, 2021
Input Date: Sep 17, 2021
Property
Status: Sale
Property Type: Detached
Style: Bungalow
Size (sq ft): 2500
Age: 0-5
Area: Quinte West
Availability Date: Tbd
Assessment Amount: $694,000
Assessment Year: 2021
Inside
Bedrooms: 2
Bedrooms Plus: 3
Bathrooms: 5
Kitchens: 1
Kitchens Plus: 1
Rooms: 12
Den/Family Room: Yes
Air Conditioning: Central Air
Fireplace: Yes
Laundry Level: Main
Central Vacuum: N
Washrooms: 5
Utilities
Electricity: Yes
Gas: No
Cable: Available
Telephone: Yes
Building
Basement: Apartment
Basement 2: Finished
Heat Type: Forced Air
Heat Source: Propane
Exterior: Brick
Exterior: Stone
UFFI: No
Energy Certificate: N
Green Verification Status: N
Water Supply Type: Dug Well
Water Supply: Well
Special Designation: Unknown
Retirement: N
Parking
Driveway: Private
Garage Spaces: 3
Garage Type: Attached
Covered Parking Spaces: 10
Total Parking Spaces: 13
Fees
Tax Year: 2021
Tax Legal Description: Pt Lt 24 Con 3 Sidney Pt 1,2,3 21R21293; S/T Pl2
Taxes: $8,723
Highlights
Feature: Ravine
Feature: River/Stream
Feature: Sloping
Feature: Wooded/Treed
Land
Cross Street: Mackenzie/Harrington
Municipality District: Quinte West
Fronting On: West
Parcel Number: 403660162
Pool: None
Sewer: Septic
Lot Depth: 47.86 Acres
Acres: 25-49.99
Zoning: Ru
Waterfront: None
Rooms
Room details for 335 Mackenzie Drive, Quinte West
| Type | Dimensions | Description |
|---|---|---|
| Kitchen Main | 6.40 x 3.23 | |
| Breakfast Main | 4.38 x 3.90 | |
| Dining Main | 3.68 x 4.72 | |
| Living Main | 6.49 x 5.60 | |
| Family Main | 4.81 x 5.33 | |
| Prim Bdrm Main | 5.05 x 4.02 | |
| 2nd Br Main | 3.50 x 3.53 | |
| Laundry Main | 5.60 x 2.62 | |
| Rec Lower | 3.77 x 5.69 | |
| 3rd Br Lower | 4.63 x 3.99 | |
| 4th Br Lower | 3.62 x 2.77 | |
| Office Lower | 5.63 x 7.01 |
| XXXXXXXX | XXX XX, XXXX |
XXXX XXX XXXX |
$X,XXX,XXX |
| XXX XX, XXXX |
XXXXXX XXX XXXX |
$X,XXX,XXX | |
| XXXXXXXX | XXX XX, XXXX |
XXXXXXX XXX XXXX |
|
| XXX XX, XXXX |
XXXXXX XXX XXXX |
$X,XXX,XXX |
| XXXXXXXX XXXX | XXX XX, XXXX | $1,470,000 XXX XXXX |
| XXXXXXXX XXXXXX | XXX XX, XXXX | $1,499,900 XXX XXXX |
| XXXXXXXX XXXXXXX | XXX XX, XXXX | XXX XXXX |
| XXXXXXXX XXXXXX | XXX XX, XXXX | $1,600,000 XXX XXXX |

Susanna Moodie Senior Elementary School
Elementary: PublicGeorges Vanier Catholic School
Elementary: CatholicFoxboro Public School
Elementary: PublicSir John A Macdonald Public School
Elementary: PublicPark Dale Public School
Elementary: PublicBayside Public School
Elementary: PublicSir James Whitney/Sagonaska Secondary School
Secondary: ProvincialSir James Whitney School for the Deaf
Secondary: ProvincialQuinte Secondary School
Secondary: PublicBayside Secondary School
Secondary: PublicSt Theresa Catholic Secondary School
Secondary: CatholicCentennial Secondary School
Secondary: Public

