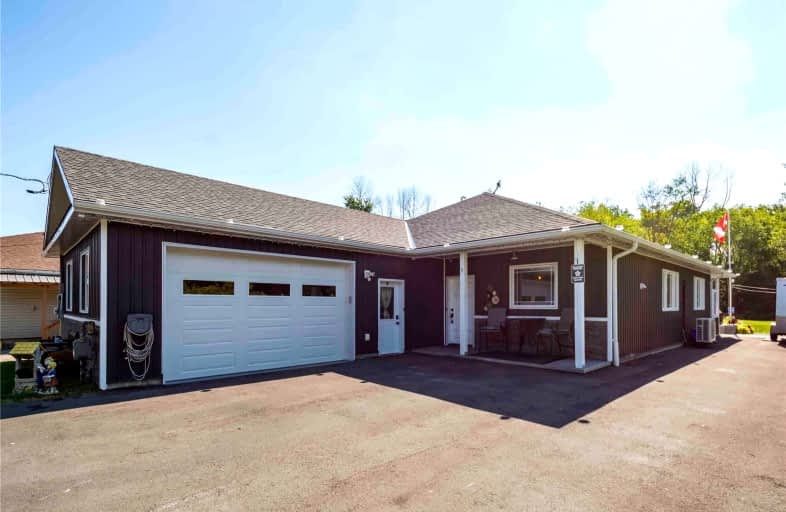
Trent River Public School
Elementary: Public
3.64 km
École élémentaire publique Marc-Garneau
Elementary: Public
3.80 km
North Trenton Public School
Elementary: Public
3.65 km
Sacred Heart Catholic School
Elementary: Catholic
3.34 km
V P Carswell Public School
Elementary: Public
2.29 km
St Mary Catholic School
Elementary: Catholic
3.88 km
École secondaire publique Marc-Garneau
Secondary: Public
3.83 km
St Paul Catholic Secondary School
Secondary: Catholic
5.43 km
Trenton High School
Secondary: Public
5.01 km
Bayside Secondary School
Secondary: Public
8.58 km
Centennial Secondary School
Secondary: Public
14.23 km
East Northumberland Secondary School
Secondary: Public
16.04 km











