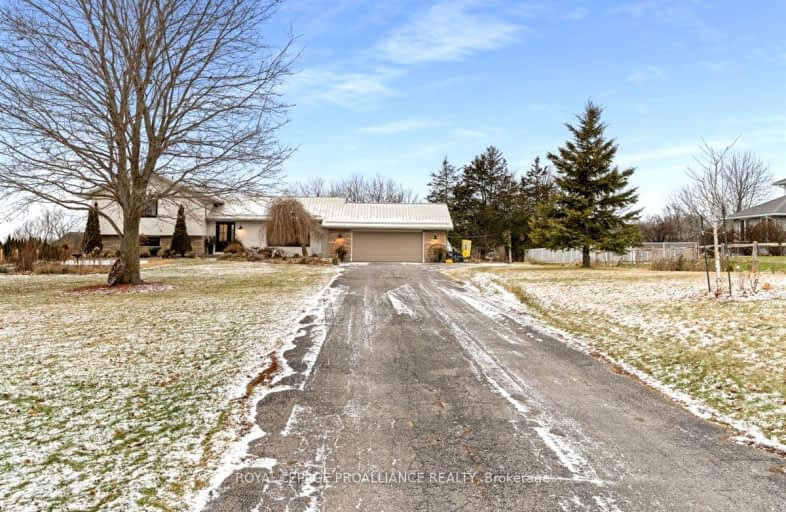Car-Dependent
- Almost all errands require a car.
Somewhat Bikeable
- Almost all errands require a car.

Centennial Secondary School Elementary School
Elementary: PublicOur Lady of Fatima Catholic School
Elementary: CatholicSusanna Moodie Senior Elementary School
Elementary: PublicGeorges Vanier Catholic School
Elementary: CatholicSir John A Macdonald Public School
Elementary: PublicPark Dale Public School
Elementary: PublicSir James Whitney/Sagonaska Secondary School
Secondary: ProvincialSir James Whitney School for the Deaf
Secondary: ProvincialNicholson Catholic College
Secondary: CatholicQuinte Secondary School
Secondary: PublicSt Theresa Catholic Secondary School
Secondary: CatholicCentennial Secondary School
Secondary: Public-
Jack Tucker's Bar and Grill
1601 Wallbridge Loyalist Road, Belleville, ON K8N 4Z5 1.61km -
St. Louise Bar & Grill
264 Millennium Pkwy, Unit 6, Belleville, ON K8N 4Z5 3.79km -
Tandoori Lounge
366 N Front Street, Belleville, ON K8P 4V2 4.08km
-
Tim Hortons
218 Bell Boulevard, Belleville, ON K8P 5L8 3.31km -
Starbucks
390 N Front Street, Belleville, ON K8P 3E1 3.56km -
Tim Hortons
6521 Hwy 62 North, Belleville, ON K8N 4Z5 3.58km
-
GoodLife Fitness
390 North Front Street, Belleville Quinte Mall, Belleville, ON K8P 3E1 3.55km -
Planet Fitness
199 Bell Boulevard, Belleville, ON K8P 5B8 3.65km -
Right Fit
300 Maitland Drive, Belleville, ON K8N 4Z5 3.78km
-
Shoppers Drug Mart
390 N Front Street, Belleville, ON K8P 3E1 3.55km -
Geen's Pharmasave
305 North Front Street, Belleville, ON K8P 3C3 4.39km -
Healthy Fy Pharmacy
44 Moira Street W, Belleville, ON K8P 1S3 5.61km
-
Jack Tucker's Bar and Grill
1601 Wallbridge Loyalist Road, Belleville, ON K8N 4Z5 1.61km -
IHOP
902 Wallbridge Loyalist Road, Belleville, ON K8N 4Z5 2.18km -
Shorelines Casino
380 Bell Boulevard, Belleville, ON K8P 5H8 2.79km
-
Quinte Mall
390 N Front Street, Belleville, ON K8P 3E1 3.66km -
Dollarama - Wal-Mart Centre
264 Millennium Pkwy, Belleville, ON K8N 4Z5 4.05km -
Deja-Vu Boutique
6835 Highway 62, Belleville, ON K8N 4Z5 3.36km
-
Taste of Country
16 Roblin Road, Belleville, ON K8N 4Z5 2.54km -
M&M Food Market
149 Bell Blvd, Unit A3, Centre Point Mall, Belleville, ON K8P 5N8 3.76km -
Victoria Convenience
113 Av Victoria, Belleville, ON K8N 2A7 6.33km
-
Liquor Control Board of Ontario
2 Lake Street, Picton, ON K0K 2T0 32km -
LCBO
30 Ottawa Street, Havelock, ON K0L 1Z0 43.98km
-
10 Acre Truck Stop
902A Wallbridge-Loyalist Road, Belleville, ON K8N 4Z5 2.16km -
Belleville Toyota
48 Millennium Parkway, Belleville, ON K8N 4Z5 3.02km -
Canadian Tire Gas+ - Belleville
101 Bell Boulevard, Belleville, ON K8P 4V2 3.83km
-
Belleville Cineplex
321 Front Street, Belleville, ON K8N 2Z9 3.38km -
Galaxy Cinemas Belleville
160 Bell Boulevard, Belleville, ON K8P 5L2 3.7km -
Centre Theatre
120 Dundas Street W, Trenton, ON K8V 3P3 15.18km
-
County of Prince Edward Public Library, Picton Branch
208 Main Street, Picton, ON K0K 2T0 32.24km -
Marmora Public Library
37 Forsyth St, Marmora, ON K0K 2M0 36.8km -
Lennox & Addington County Public Library Office
25 River Road, Napanee, ON K7R 3S6 39.92km
-
Quinte Health Care Belleville General Hospital
265 Dundas Street E, Belleville, ON K8N 5A9 7.59km -
Prince Edward County Memorial Hospital
403 Picton Main Street, Picton, ON K0K 2T0 31.89km -
Lennox & Addington County General Hospital
8 Richmond Park Drive, Napanee, ON K7R 2Z4 38.53km
-
Parkdale Veterans Park
119 Birch St, Belleville ON K8P 4J5 3.85km -
Thurlow Dog Park
Farnham Rd, Belleville ON 4.18km -
Memorial Gardens
Bell Blvd (Bell & North Park), Belleville ON 4.22km
-
TD Canada Trust ATM
480 Hazeldean Rd, Kanata ON K2L 1V4 1.86km -
TD Bank Financial Group
25 Bellevue Dr, Belleville ON K8N 4Z5 1.86km -
CIBC
800 Bell Blvd W, Belleville ON K8N 4Z5 2.49km
- 4 bath
- 4 bed
- 2500 sqft
1104 Sidney Street North, Belleville, Ontario • K8N 4Z5 • Belleville



