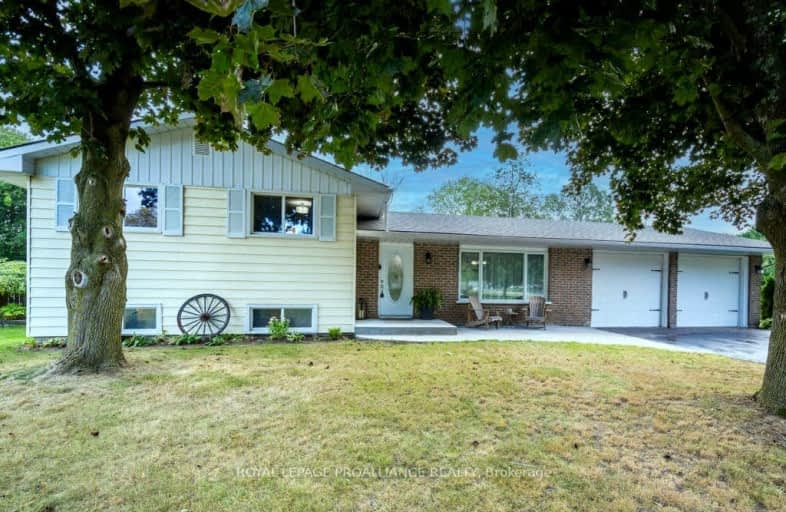Car-Dependent
- Almost all errands require a car.
3
/100
Somewhat Bikeable
- Most errands require a car.
32
/100

Trent River Public School
Elementary: Public
4.59 km
École élémentaire publique Marc-Garneau
Elementary: Public
4.44 km
Sacred Heart Catholic School
Elementary: Catholic
2.69 km
V P Carswell Public School
Elementary: Public
3.19 km
École élémentaire publique Cité Jeunesse
Elementary: Public
4.43 km
St Mary Catholic School
Elementary: Catholic
4.72 km
Sir James Whitney School for the Deaf
Secondary: Provincial
13.65 km
École secondaire publique Marc-Garneau
Secondary: Public
4.46 km
St Paul Catholic Secondary School
Secondary: Catholic
6.54 km
Trenton High School
Secondary: Public
6.10 km
Bayside Secondary School
Secondary: Public
8.34 km
Centennial Secondary School
Secondary: Public
13.62 km
-
Burttdale Park
Bleeker Ave, Trenton ON 2.86km -
Stella Park
Trenton ON 4.62km -
Bain Park
Trenton ON 4.94km
-
CIBC Cash Dispenser
56 Glen Miller Rd, Trenton ON K8V 5P8 2.44km -
HSBC ATM
251 Rcaf Rd, Trenton ON K8V 5R5 4.17km -
BMO Bank of Montreal
241 Rcaf Rd, Trenton ON K0K 3W0 4.24km






