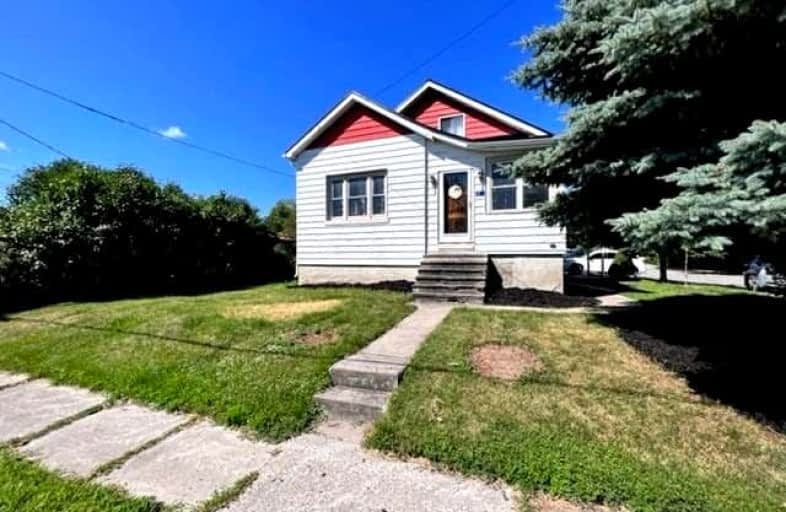Sold on Sep 19, 2022
Note: Property is not currently for sale or for rent.

-
Type: Detached
-
Style: 1 1/2 Storey
-
Size: 1100 sqft
-
Lot Size: 65 x 96 Feet
-
Age: 51-99 years
-
Taxes: $1,800 per year
-
Days on Site: 13 Days
-
Added: Sep 06, 2022 (1 week on market)
-
Updated:
-
Last Checked: 1 month ago
-
MLS®#: X5755894
-
Listed By: Exit realty group, brokerage
New Price! 4+2 Bedroom, 2 Bath, 1 1/2 Storey Home, Detached 2 Car Garage Shingles On Garage Replaced 2022, On A Corner Lot. The Main Floor Consists Of 2 Bedrooms, Main Bath Updated 2022, Living Room, Dinning Room, Kitchen, Breakfast Nook Area. Upper Level Features 2 Spacious Bedrooms And A Storage Area. The Lower Level Features A Rec Room/Bedroom, Additional Bedroom, Kitchenette Are, Laundry And A 3 Piece Bath. New Furnace 2021, Metal Roof 2020.
Extras
**Interboard Listing: Quinte & District Association Of Realtors** Inclusions: Central Vac, Dishwasher, Dryer, Range Hood, Refrigerator. Smoke Detector, Stove, Washer. Exclusions: Bbq
Property Details
Facts for 38 South Wellington Street, Quinte West
Status
Days on Market: 13
Last Status: Sold
Sold Date: Sep 19, 2022
Closed Date: Nov 10, 2022
Expiry Date: Jan 02, 2023
Sold Price: $440,000
Unavailable Date: Sep 19, 2022
Input Date: Sep 08, 2022
Prior LSC: Listing with no contract changes
Property
Status: Sale
Property Type: Detached
Style: 1 1/2 Storey
Size (sq ft): 1100
Age: 51-99
Area: Quinte West
Availability Date: Tbd
Assessment Amount: $176,000
Assessment Year: 2016
Inside
Bedrooms: 4
Bedrooms Plus: 2
Bathrooms: 2
Kitchens: 1
Kitchens Plus: 1
Rooms: 7
Den/Family Room: No
Air Conditioning: Central Air
Fireplace: No
Laundry Level: Lower
Central Vacuum: Y
Washrooms: 2
Utilities
Electricity: Yes
Gas: Yes
Cable: Available
Telephone: Available
Building
Basement: Finished
Basement 2: Full
Heat Type: Forced Air
Heat Source: Gas
Exterior: Alum Siding
Elevator: N
Water Supply: Municipal
Physically Handicapped-Equipped: N
Special Designation: Unknown
Retirement: N
Parking
Driveway: Private
Garage Spaces: 2
Garage Type: Detached
Covered Parking Spaces: 3
Total Parking Spaces: 5
Fees
Tax Year: 2022
Tax Legal Description: Pt Lt 27 W/S Wellington St, Pl 78 Sidney, Pt 21R
Taxes: $1,800
Highlights
Feature: Beach
Feature: Campground
Feature: Golf
Feature: Library
Feature: Park
Feature: Place Of Worship
Land
Cross Street: Mill St, To South We
Municipality District: Quinte West
Fronting On: West
Parcel Number: 40352018
Pool: None
Sewer: Sewers
Lot Depth: 96 Feet
Lot Frontage: 65 Feet
Acres: < .50
Zoning: R2
Waterfront: None
Additional Media
- Virtual Tour: https://youtu.be/rORaBHM5SxQ
Rooms
Room details for 38 South Wellington Street, Quinte West
| Type | Dimensions | Description |
|---|---|---|
| Kitchen Main | 3.50 x 4.90 | |
| Dining Main | 3.35 x 3.90 | |
| Living Main | 3.90 x 4.60 | |
| Br Main | 2.77 x 3.40 | |
| 2nd Br Main | 3.10 x 3.50 | |
| 3rd Br Upper | 3.47 x 3.71 | |
| 4th Br Upper | 3.71 x 5.09 | |
| 5th Br Bsmt | 3.90 x 3.65 | |
| Br Bsmt | 2.71 x 2.25 | |
| Utility Bsmt | 3.38 x 3.38 | |
| Kitchen Bsmt | 2.71 x 2.25 |

| XXXXXXXX | XXX XX, XXXX |
XXXX XXX XXXX |
$XXX,XXX |
| XXX XX, XXXX |
XXXXXX XXX XXXX |
$XXX,XXX | |
| XXXXXXXX | XXX XX, XXXX |
XXXXXXX XXX XXXX |
|
| XXX XX, XXXX |
XXXXXX XXX XXXX |
$XXX,XXX |
| XXXXXXXX XXXX | XXX XX, XXXX | $440,000 XXX XXXX |
| XXXXXXXX XXXXXX | XXX XX, XXXX | $475,000 XXX XXXX |
| XXXXXXXX XXXXXXX | XXX XX, XXXX | XXX XXXX |
| XXXXXXXX XXXXXX | XXX XX, XXXX | $499,000 XXX XXXX |

Trent River Public School
Elementary: PublicNorth Trenton Public School
Elementary: PublicSacred Heart Catholic School
Elementary: CatholicV P Carswell Public School
Elementary: PublicStockdale Public School
Elementary: PublicFrankford Public School
Elementary: PublicSir James Whitney School for the Deaf
Secondary: ProvincialÉcole secondaire publique Marc-Garneau
Secondary: PublicSt Paul Catholic Secondary School
Secondary: CatholicTrenton High School
Secondary: PublicBayside Secondary School
Secondary: PublicCentennial Secondary School
Secondary: Public
