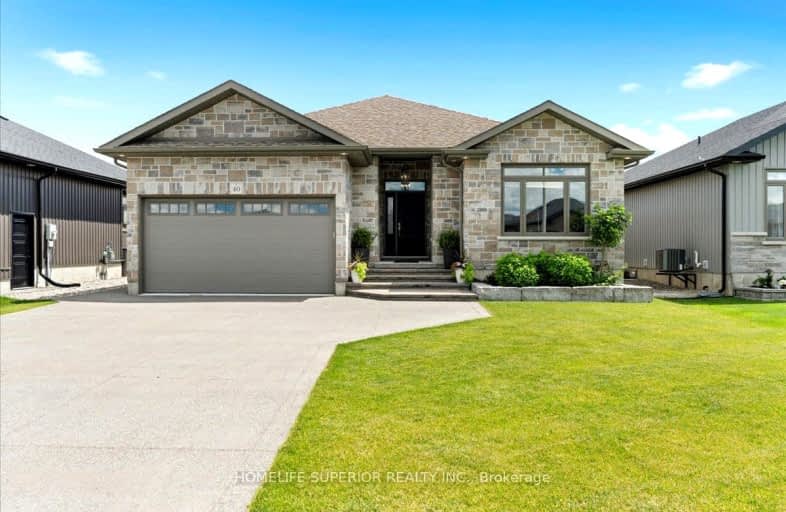Car-Dependent
- Almost all errands require a car.
Somewhat Bikeable
- Most errands require a car.

Trent River Public School
Elementary: PublicNorth Trenton Public School
Elementary: PublicSt Paul Catholic Elementary School
Elementary: CatholicSt Peter Catholic School
Elementary: CatholicPrince Charles Public School
Elementary: PublicMurray Centennial Public School
Elementary: PublicSir James Whitney School for the Deaf
Secondary: ProvincialÉcole secondaire publique Marc-Garneau
Secondary: PublicSt Paul Catholic Secondary School
Secondary: CatholicTrenton High School
Secondary: PublicBayside Secondary School
Secondary: PublicEast Northumberland Secondary School
Secondary: Public-
Social Club N' Pub
8 Trenton Street, Quinte West, ON K8V 4M9 1.58km -
The Alehouse
79 Davis street E, unit 11, Quinte West, ON K8V 4K9 1.63km -
Styx N Stones
164 Front Street, Trenton, ON K8V 4N8 3.19km
-
Parsons Cafe & Catering
17 Frankford Cres, Trenton, ON K8V 6H8 1.81km -
The Docks
Fronto St, Trenton, ON K8V 2.89km -
Tim Hortons
17518 Old Highway 2, Trenton, ON K8V 5P7 2.7km
-
Infinite Martial Arts & Fitness
315 Bell Boulevard, Belleville, ON K8P 5H3 17.88km -
Planet Fitness
199 Bell Boulevard, Belleville, ON K8P 5B8 18.66km -
GoodLife Fitness
390 North Front Street, Belleville Quinte Mall, Belleville, ON K8P 3E1 18.85km
-
Shoppers Drug Mart
83 Dundas Street W, Trenton, ON K8V 3P3 3.6km -
Rexall Pharma Plus
173 Dundas E, Quinte West, ON K8V 2Z5 4.02km -
Smylie’s Your Independent Grocer
293 Dundas Street E, Trenton, ON K8V 1M1 5.05km
-
7 BAO Chinese Cuisine
79 Davis Street E, Unit 10, Trenton, ON K8V 4K9 1.6km -
Parsons Cafe & Catering
17 Frankford Cres, Trenton, ON K8V 6H8 1.81km -
The Docks
Fronto St, Trenton, ON K8V 2.89km
-
Quinte Mall
390 N Front Street, Belleville, ON K8P 3E1 18.93km -
Dollarama - Wal-Mart Centre
264 Millennium Pkwy, Belleville, ON K8N 4Z5 19.7km -
Walmart
470 2nd Dug Hill Rd, Trenton, ON K8V 5P4 2.62km
-
Frito Lay Canada
25 Frankford Cres, Trenton, ON K8V 6H8 1.87km -
The Grocery Outlet
41 Quinte Street, Quinte West, ON K8V 3P4 3.63km -
Metro
53 Quinte Street, Trenton, ON K8V 3S8 3.67km
-
Liquor Control Board of Ontario
2 Lake Street, Picton, ON K0K 2T0 39.24km -
LCBO
30 Ottawa Street, Havelock, ON K0L 1Z0 41.52km -
The Beer Store
570 Lansdowne Street W, Peterborough, ON K9J 1Y9 59.85km
-
Napa Autopro - Cormier's Auto Repair
276 Front Street, Trenton, ON K8V 4P3 2.82km -
Canadian Tire Gas+
17278 Highway 401, Brighton, ON K0K 1H0 3.48km -
Canadian Tire Gas+
17277 Highway 401 Eastbound S, Brighton, ON K0K 1H0 3.48km
-
Centre Theatre
120 Dundas Street W, Trenton, ON K8V 3P3 3.54km -
Belleville Cineplex
321 Front Street, Belleville, ON K8N 2Z9 18.7km -
Galaxy Cinemas Belleville
160 Bell Boulevard, Belleville, ON K8P 5L2 18.88km
-
County of Prince Edward Public Library, Picton Branch
208 Main Street, Picton, ON K0K 2T0 39.82km -
Marmora Public Library
37 Forsyth St, Marmora, ON K0K 2M0 41.14km -
Lennox & Addington County Public Library Office
25 River Road, Napanee, ON K7R 3S6 55.11km
-
Quinte Health Care Belleville General Hospital
265 Dundas Street E, Belleville, ON K8N 5A9 20.8km -
Prince Edward County Memorial Hospital
403 Picton Main Street, Picton, ON K0K 2T0 39.86km -
Northumberland Hills Hospital
1000 Depalma Drive, Cobourg, ON K9A 5W6 48.96km
-
Kinsmen Dog Park
Dufferin St, Quinte West ON 3.54km -
Fraser Park
Trenton ON 3.64km -
Fraser Park Christmas Village
FRASER PARK Dr, Trenton ON 3.67km
-
HSBC ATM
17538A Hwy 2, Trenton ON K8V 0A7 2.76km -
RBC Royal Bank
112 Dundas St W, Trenton ON K8V 3P3 3.54km -
CIBC
91 Dundas St W, Trenton ON K8V 3P4 3.58km
- 4 bath
- 4 bed
- 2500 sqft
576 2nd Dug Hill Road, Quinte West, Ontario • K8V 0B7 • Quinte West
- 3 bath
- 3 bed
- 3000 sqft
23 Northumberland Boulevard, Quinte West, Ontario • K8V 6L6 • Trenton Ward














