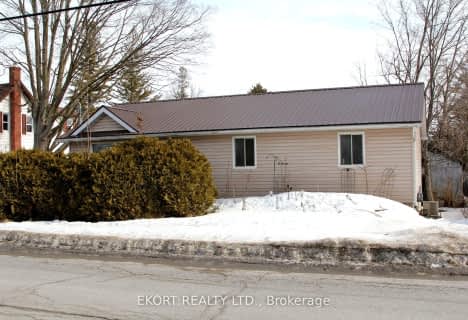Sold on Aug 09, 2022
Note: Property is not currently for sale or for rent.

-
Type: Detached
-
Style: Bungalow
-
Size: 1100 sqft
-
Lot Size: 65 x 150 Feet
-
Age: 31-50 years
-
Taxes: $2,143 per year
-
Days on Site: 5 Days
-
Added: Aug 04, 2022 (5 days on market)
-
Updated:
-
Last Checked: 1 month ago
-
MLS®#: X5720357
-
Listed By: Re/max quinte ltd., brokerage
Great Location In The Quaint Village Of Frankford On A Dead End Street Within Walking Distance To Downtown & Golf Course. An Appealing 3 Bedroom Bungalow On A Large 65'X150' Lot With Attached Workshop & Full Unfinished Basement Waiting For Your Finishing Touches With Gas Fireplace In Future Rec Room Area. Metal Roof And New Living Room Window In 2017, 100 Amp Breakers, All New Doors, Front Verandah And Covered Back Deck, And All New Flooring On Main Level. Hot Water Tank Is 3 Years New-Owned. Main Bath All New With Soaker Tub. Chain Link Fenced Backyard. Attached Garage/Storage Area Has A Man Door, But A Garage Door Can Be Added. Frankford Has A Waterfront Park & Beach On The Trent River, A Splash Pad For The Kids, Walking Trails, Great Boating Area, Public School, And Frankford Golf Course. Utility Costs: Gas-$1190/Yr, Hydro-$978/Yr, Water-$920/Yr.
Extras
Incl: Bi Microwave, Dryer, Freezer, Hwt Owned, Fridge, Smoke Detector, Stove, Washer, Window Coverings, Ceiling Fans, Bookcases In Br, Closet Organizers, Dehumidifier, Clothesline, Rugs/Curtain In Bath, Shelving In Ws/Gar/Shed.
Property Details
Facts for 40 South Park Street, Quinte West
Status
Days on Market: 5
Last Status: Sold
Sold Date: Aug 09, 2022
Closed Date: Oct 05, 2022
Expiry Date: Oct 31, 2022
Sold Price: $405,000
Unavailable Date: Aug 09, 2022
Input Date: Aug 04, 2022
Prior LSC: Listing with no contract changes
Property
Status: Sale
Property Type: Detached
Style: Bungalow
Size (sq ft): 1100
Age: 31-50
Area: Quinte West
Availability Date: Sep30 Earliest
Assessment Amount: $166,000
Assessment Year: 2022
Inside
Bedrooms: 3
Bathrooms: 1
Kitchens: 1
Rooms: 11
Den/Family Room: Yes
Air Conditioning: Central Air
Fireplace: Yes
Laundry Level: Lower
Central Vacuum: N
Washrooms: 1
Utilities
Electricity: Yes
Gas: Yes
Cable: Yes
Building
Basement: Full
Basement 2: Unfinished
Heat Type: Forced Air
Heat Source: Gas
Exterior: Vinyl Siding
Elevator: N
UFFI: No
Water Supply: Municipal
Special Designation: Unknown
Other Structures: Workshop
Parking
Driveway: Front Yard
Garage Spaces: 1
Garage Type: Attached
Covered Parking Spaces: 2
Total Parking Spaces: 3
Fees
Tax Year: 2022
Tax Legal Description: Pt Lt 10 W/S Park St Pl 78 Sidney, Quinte West
Taxes: $2,143
Highlights
Feature: Beach
Feature: Fenced Yard
Feature: Golf
Feature: Library
Feature: Park
Feature: River/Stream
Land
Cross Street: Mill Street
Municipality District: Quinte West
Fronting On: West
Parcel Number: 403530067
Pool: None
Sewer: Sewers
Lot Depth: 150 Feet
Lot Frontage: 65 Feet
Acres: < .50
Zoning: R1
Waterfront: None
Additional Media
- Virtual Tour: https://unbranded.youriguide.com/40_s_park_st_quinte_west_on/
Rooms
Room details for 40 South Park Street, Quinte West
| Type | Dimensions | Description |
|---|---|---|
| Living Main | 3.96 x 3.00 | |
| Dining Main | 3.30 x 3.51 | |
| Kitchen Main | 2.79 x 3.38 | |
| Prim Bdrm Main | 3.20 x 3.63 | |
| 2nd Br Main | 3.02 x 3.61 | |
| 3rd Br Main | 2.90 x 3.35 | |
| Rec Bsmt | 4.42 x 6.63 | Unfinished |
| Laundry Bsmt | 12.45 x 3.07 | Unfinished |
| Workshop Bsmt | 6.73 x 4.78 | Unfinished |
| Bathroom Main | 2.16 x 3.38 | 4 Pc Bath |
| Utility Bsmt | 5.51 x 3.05 | Unfinished |
| XXXXXXXX | XXX XX, XXXX |
XXXX XXX XXXX |
$XXX,XXX |
| XXX XX, XXXX |
XXXXXX XXX XXXX |
$XXX,XXX |
| XXXXXXXX XXXX | XXX XX, XXXX | $405,000 XXX XXXX |
| XXXXXXXX XXXXXX | XXX XX, XXXX | $350,000 XXX XXXX |

Trent River Public School
Elementary: PublicNorth Trenton Public School
Elementary: PublicSacred Heart Catholic School
Elementary: CatholicV P Carswell Public School
Elementary: PublicStockdale Public School
Elementary: PublicFrankford Public School
Elementary: PublicÉcole secondaire publique Marc-Garneau
Secondary: PublicSt Paul Catholic Secondary School
Secondary: CatholicTrenton High School
Secondary: PublicBayside Secondary School
Secondary: PublicCentennial Secondary School
Secondary: PublicEast Northumberland Secondary School
Secondary: Public- — bath
- — bed
- — sqft
22 King Drive, Quinte West, Ontario • K0K 2C0 • Frankford Ward

