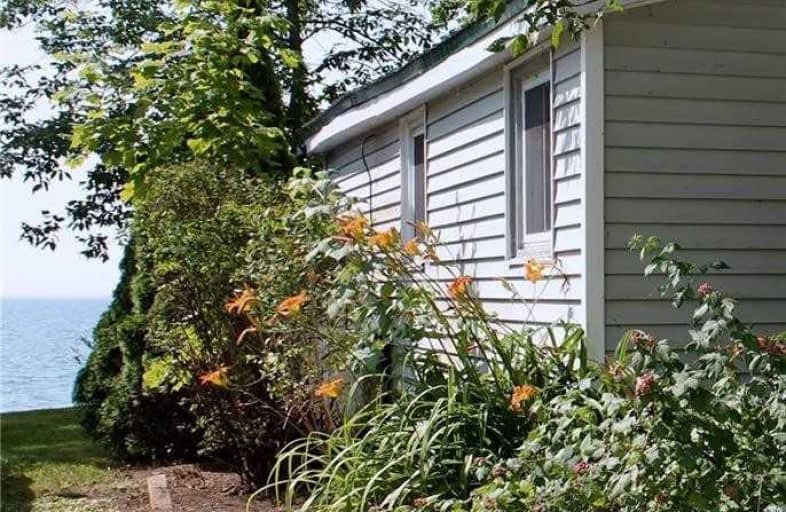Sold on Aug 15, 2019
Note: Property is not currently for sale or for rent.

-
Type: Detached
-
Style: Bungalow
-
Size: 700 sqft
-
Lot Size: 108 x 83 Feet
-
Age: 51-99 years
-
Taxes: $2,623 per year
-
Days on Site: 27 Days
-
Added: Sep 07, 2019 (3 weeks on market)
-
Updated:
-
Last Checked: 2 months ago
-
MLS®#: X4524724
-
Listed By: Re/max rouge river realty ltd., brokerage
Lake Ontario Waterfront In Desired Barcovan Beach Area. Minutes To Carrying Place, With Gorgeous Views To The South Of The Lake In All Of Is Beauty.An Older Cottage, Built In The 50'S With An Irregular Lot, With Direct Water Frontage.
Extras
Fridge, Stove
Property Details
Facts for 41 Clifford Street, Quinte West
Status
Days on Market: 27
Last Status: Sold
Sold Date: Aug 15, 2019
Closed Date: Sep 18, 2019
Expiry Date: Oct 31, 2019
Sold Price: $270,000
Unavailable Date: Aug 15, 2019
Input Date: Jul 22, 2019
Property
Status: Sale
Property Type: Detached
Style: Bungalow
Size (sq ft): 700
Age: 51-99
Area: Quinte West
Availability Date: Tba
Assessment Amount: $214,500
Assessment Year: 2019
Inside
Bedrooms: 2
Bathrooms: 1
Kitchens: 1
Rooms: 7
Den/Family Room: Yes
Air Conditioning: None
Fireplace: No
Washrooms: 1
Building
Basement: None
Heat Type: Forced Air
Heat Source: Propane
Exterior: Vinyl Siding
Water Supply: Well
Special Designation: Unknown
Parking
Driveway: Front Yard
Garage Type: None
Covered Parking Spaces: 2
Total Parking Spaces: 2
Fees
Tax Year: 2019
Tax Legal Description: Pt Lot 21-22 Conc Murray Pt 1 39R3124
Taxes: $2,623
Highlights
Feature: Beach
Feature: Lake Access
Feature: Waterfront
Land
Cross Street: Barcovan Beach Rd/Cl
Municipality District: Quinte West
Fronting On: South
Parcel Number: 511720148
Pool: None
Sewer: Septic
Lot Depth: 83 Feet
Lot Frontage: 108 Feet
Water Body Name: Ontario
Water Body Type: Lake
Water Frontage: 65
Access To Property: Highway
Rooms
Room details for 41 Clifford Street, Quinte West
| Type | Dimensions | Description |
|---|---|---|
| Foyer Main | 1.22 x 1.82 | |
| Br Main | 2.44 x 2.44 | |
| Br Main | 2.44 x 2.44 | |
| Bathroom Main | 2.44 x 3.05 | 3 Pc Bath |
| Kitchen Main | 3.05 x 1.83 | |
| Living Main | 3.05 x 4.57 | |
| Family Main | 3.66 x 3.05 |
| XXXXXXXX | XXX XX, XXXX |
XXXX XXX XXXX |
$XXX,XXX |
| XXX XX, XXXX |
XXXXXX XXX XXXX |
$XXX,XXX |
| XXXXXXXX XXXX | XXX XX, XXXX | $270,000 XXX XXXX |
| XXXXXXXX XXXXXX | XXX XX, XXXX | $292,000 XXX XXXX |

Smithfield Public School
Elementary: PublicSt Paul Catholic Elementary School
Elementary: CatholicSpring Valley Public School
Elementary: PublicPrince Charles Public School
Elementary: PublicMurray Centennial Public School
Elementary: PublicBrighton Public School
Elementary: PublicSir James Whitney School for the Deaf
Secondary: ProvincialÉcole secondaire publique Marc-Garneau
Secondary: PublicSt Paul Catholic Secondary School
Secondary: CatholicTrenton High School
Secondary: PublicBayside Secondary School
Secondary: PublicEast Northumberland Secondary School
Secondary: Public

