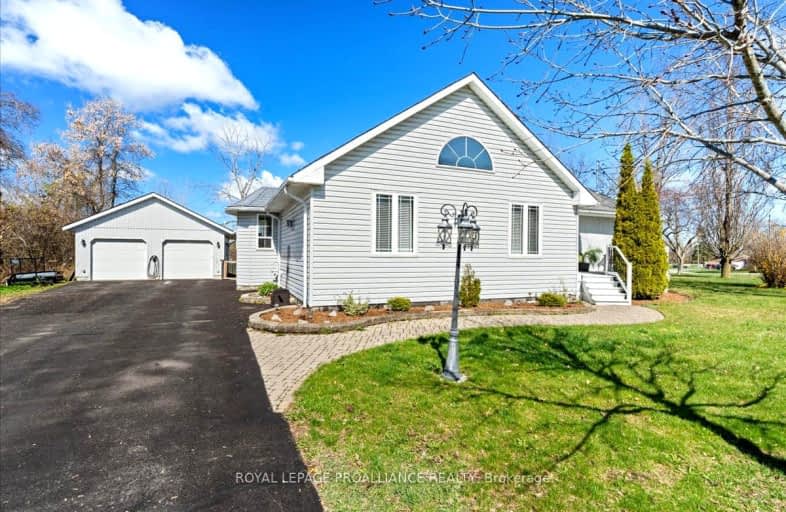Car-Dependent
- Almost all errands require a car.
10
/100
Somewhat Bikeable
- Most errands require a car.
37
/100

Trent River Public School
Elementary: Public
3.73 km
École élémentaire publique Marc-Garneau
Elementary: Public
3.79 km
North Trenton Public School
Elementary: Public
3.83 km
Sacred Heart Catholic School
Elementary: Catholic
3.30 km
V P Carswell Public School
Elementary: Public
2.35 km
St Mary Catholic School
Elementary: Catholic
3.93 km
Sir James Whitney School for the Deaf
Secondary: Provincial
14.01 km
École secondaire publique Marc-Garneau
Secondary: Public
3.82 km
St Paul Catholic Secondary School
Secondary: Catholic
5.60 km
Trenton High School
Secondary: Public
5.16 km
Bayside Secondary School
Secondary: Public
8.40 km
Centennial Secondary School
Secondary: Public
14.01 km
-
Stella Park
Trenton ON 3.83km -
Bain Park
Trenton ON 4.16km -
Fraser Park
Trenton ON 4.67km
-
BMO Bank of Montreal
241 Rcaf Rd, Trenton ON K0K 3W0 3.65km -
BMO Bank of Montreal
109 Dundas St E, Trenton ON K8V 1L1 4.33km -
Scotiabank
Trenton Town Ctr (266 Dundas St. E), Trenton ON 4.49km











