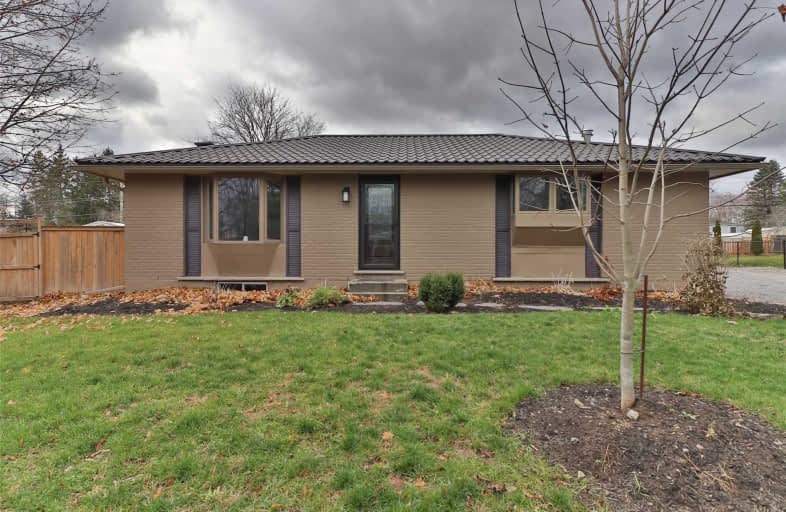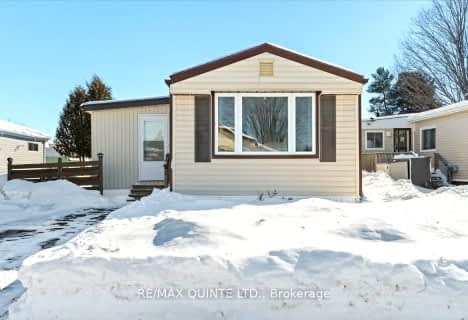
École élémentaire publique Marc-Garneau
Elementary: Public
4.63 km
École élémentaire catholique L'Envol
Elementary: Catholic
4.74 km
V P Carswell Public School
Elementary: Public
5.20 km
École élémentaire publique Cité Jeunesse
Elementary: Public
4.52 km
St Mary Catholic School
Elementary: Catholic
5.56 km
Bayside Public School
Elementary: Public
3.70 km
Sir James Whitney School for the Deaf
Secondary: Provincial
8.94 km
École secondaire publique Marc-Garneau
Secondary: Public
4.53 km
St Paul Catholic Secondary School
Secondary: Catholic
8.55 km
Trenton High School
Secondary: Public
7.96 km
Bayside Secondary School
Secondary: Public
3.72 km
Centennial Secondary School
Secondary: Public
8.97 km



