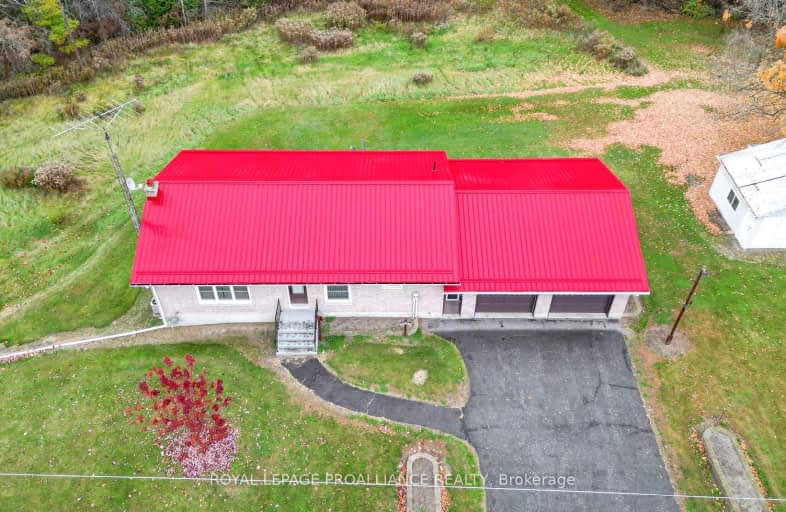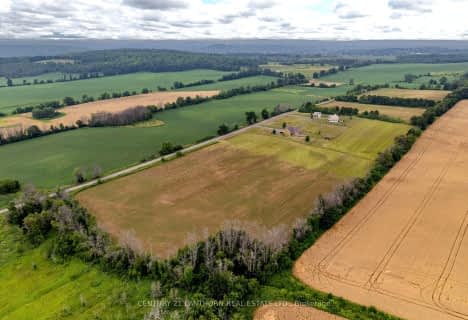Car-Dependent
- Almost all errands require a car.
Somewhat Bikeable
- Most errands require a car.

Sacred Heart Catholic School
Elementary: CatholicV P Carswell Public School
Elementary: PublicStockdale Public School
Elementary: PublicÉcole élémentaire publique Cité Jeunesse
Elementary: PublicFrankford Public School
Elementary: PublicStirling Public School
Elementary: PublicSir James Whitney School for the Deaf
Secondary: ProvincialÉcole secondaire publique Marc-Garneau
Secondary: PublicSt Paul Catholic Secondary School
Secondary: CatholicTrenton High School
Secondary: PublicBayside Secondary School
Secondary: PublicCentennial Secondary School
Secondary: Public









