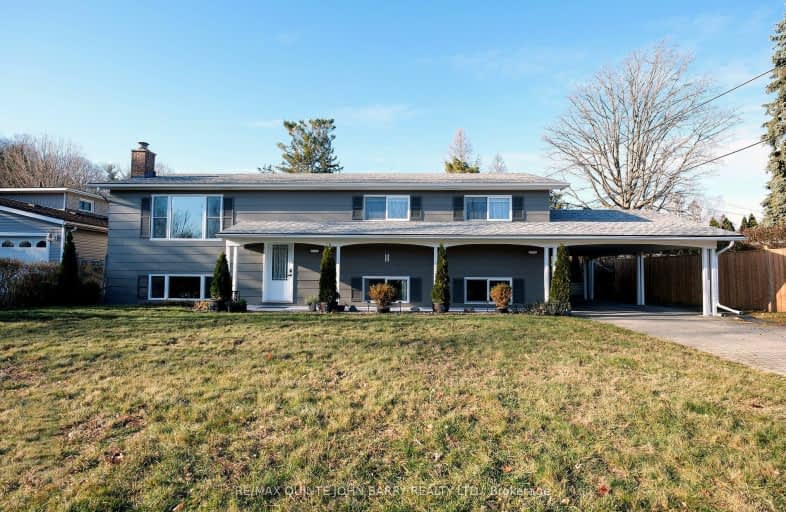Car-Dependent
- Almost all errands require a car.
4
/100
Somewhat Bikeable
- Most errands require a car.
27
/100

Trent River Public School
Elementary: Public
6.66 km
North Trenton Public School
Elementary: Public
6.39 km
Sacred Heart Catholic School
Elementary: Catholic
0.33 km
V P Carswell Public School
Elementary: Public
5.32 km
Stockdale Public School
Elementary: Public
4.80 km
Frankford Public School
Elementary: Public
4.07 km
École secondaire publique Marc-Garneau
Secondary: Public
6.77 km
St Paul Catholic Secondary School
Secondary: Catholic
8.20 km
Trenton High School
Secondary: Public
7.86 km
Bayside Secondary School
Secondary: Public
10.38 km
Centennial Secondary School
Secondary: Public
15.05 km
East Northumberland Secondary School
Secondary: Public
17.55 km
-
Diamond Street Park
Quinte West ON K0K 2C0 2.97km -
Forest Ridge Park
Frankford ON K0K 2C0 3.7km -
Tourism Park
Quinte West ON 4.04km
-
HSBC ATM
34 S Trent St, Frankford ON K0K 2C0 3.57km -
BMO Bank of Montreal
2 Mill St (at Trent St N), Frankford ON K0K 2C0 3.75km -
BMO Bank of Montreal
241 Rcaf Rd, Trenton ON K0K 3W0 6.57km








