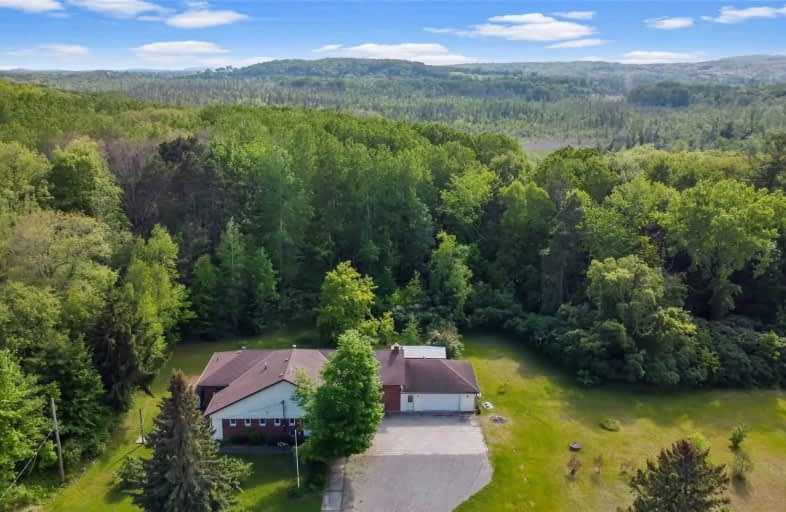
Susanna Moodie Senior Elementary School
Elementary: Public
11.91 km
Georges Vanier Catholic School
Elementary: Catholic
10.48 km
Foxboro Public School
Elementary: Public
4.20 km
Park Dale Public School
Elementary: Public
10.88 km
Harmony Public School
Elementary: Public
8.54 km
Stirling Public School
Elementary: Public
6.71 km
Sir James Whitney/Sagonaska Secondary School
Secondary: Provincial
13.26 km
Sir James Whitney School for the Deaf
Secondary: Provincial
13.26 km
Quinte Secondary School
Secondary: Public
11.64 km
Bayside Secondary School
Secondary: Public
14.21 km
St Theresa Catholic Secondary School
Secondary: Catholic
11.12 km
Centennial Secondary School
Secondary: Public
12.64 km






