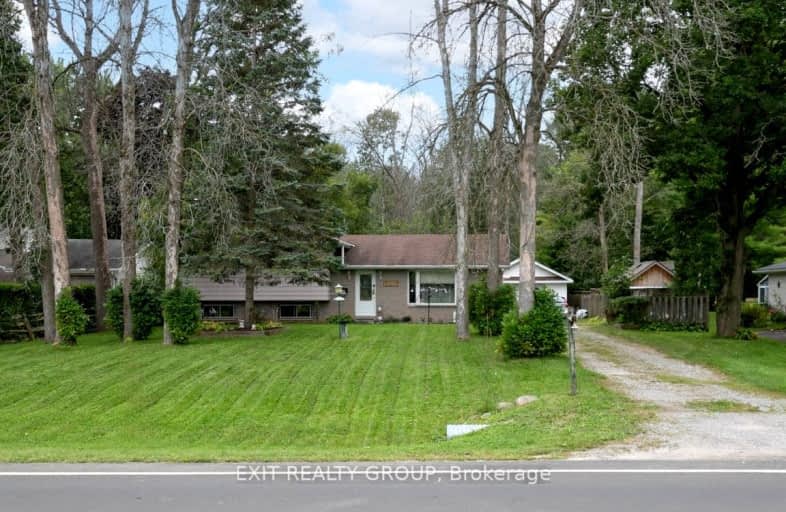
Video Tour
Car-Dependent
- Almost all errands require a car.
3
/100
Somewhat Bikeable
- Most errands require a car.
30
/100

Centennial Secondary School Elementary School
Elementary: Public
4.55 km
Sir James Whitney/Sagonaska Elementary School
Elementary: Provincial
4.67 km
Massassaga-Rednersville Public School
Elementary: Public
4.43 km
Susanna Moodie Senior Elementary School
Elementary: Public
3.20 km
Sir John A Macdonald Public School
Elementary: Public
4.35 km
Bayside Public School
Elementary: Public
3.02 km
Sir James Whitney/Sagonaska Secondary School
Secondary: Provincial
4.67 km
Sir James Whitney School for the Deaf
Secondary: Provincial
4.67 km
Nicholson Catholic College
Secondary: Catholic
6.71 km
Quinte Secondary School
Secondary: Public
6.25 km
Bayside Secondary School
Secondary: Public
3.15 km
Centennial Secondary School
Secondary: Public
4.65 km
-
Walter Hamilton Park
Montrose Rd (Montrose & Old Highway 2), Quinte West ON 2.59km -
Quinte Conservation Dog Park
2061 Old Hwy (Wallbridge-Loyalist), Belleville ON K8N 4Z2 3.08km -
Massassauga Point Conservation Area
Belleville ON 4.47km
-
TD Bank Financial Group
274 Cloverleaf Dr, Belleville ON K8N 4Z5 2.79km -
CIBC
800 Bell Blvd W, Belleville ON K8N 4Z5 3.06km -
RBC Royal Bank ATM
902B Wallbridge Loyalist Rd, Belleville ON K8N 4Z5 3.22km



