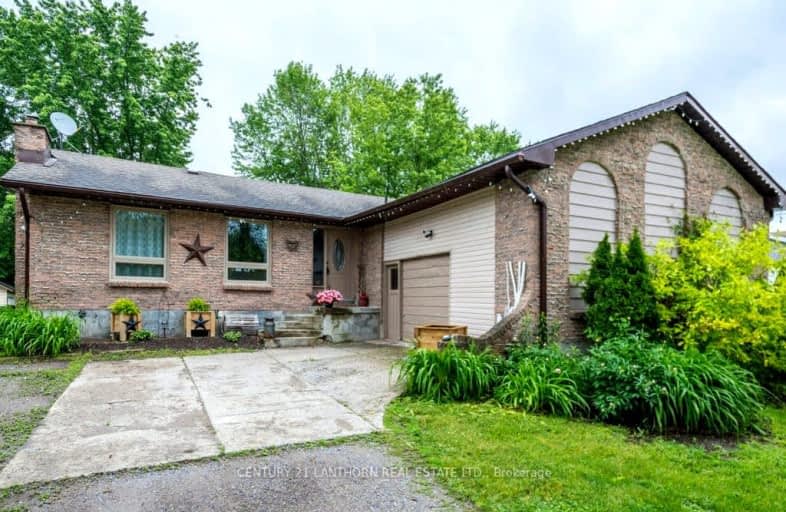Car-Dependent
- Almost all errands require a car.
0
/100
Somewhat Bikeable
- Most errands require a car.
29
/100

École élémentaire publique Marc-Garneau
Elementary: Public
6.39 km
Massassaga-Rednersville Public School
Elementary: Public
4.89 km
École élémentaire catholique L'Envol
Elementary: Catholic
6.38 km
Susanna Moodie Senior Elementary School
Elementary: Public
5.35 km
École élémentaire publique Cité Jeunesse
Elementary: Public
6.27 km
Bayside Public School
Elementary: Public
2.18 km
Sir James Whitney/Sagonaska Secondary School
Secondary: Provincial
6.71 km
Sir James Whitney School for the Deaf
Secondary: Provincial
6.71 km
École secondaire publique Marc-Garneau
Secondary: Public
6.28 km
Quinte Secondary School
Secondary: Public
8.43 km
Bayside Secondary School
Secondary: Public
2.27 km
Centennial Secondary School
Secondary: Public
6.77 km







