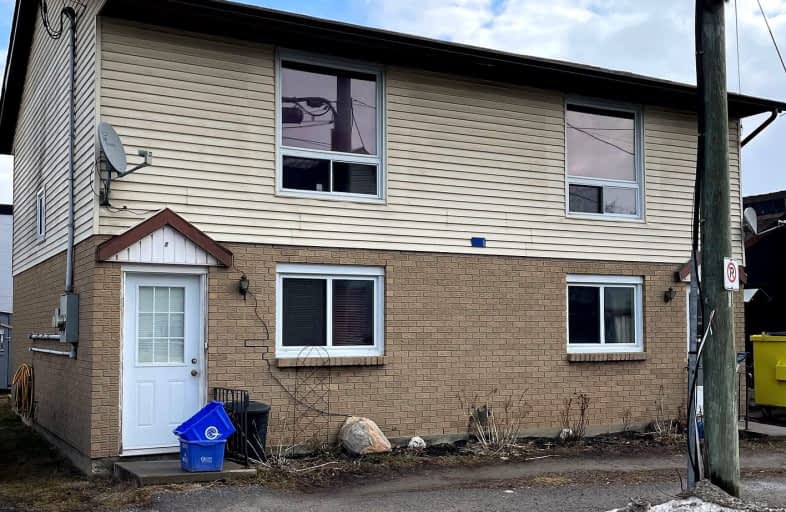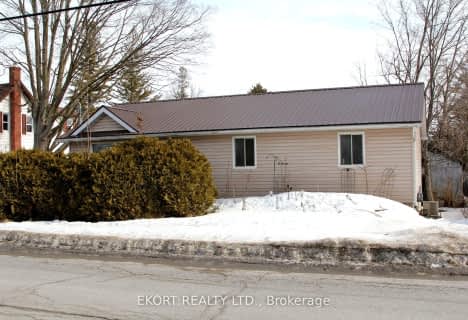Somewhat Walkable
- Some errands can be accomplished on foot.
60
/100
Bikeable
- Some errands can be accomplished on bike.
51
/100

Trent River Public School
Elementary: Public
10.36 km
North Trenton Public School
Elementary: Public
10.11 km
Sacred Heart Catholic School
Elementary: Catholic
3.47 km
V P Carswell Public School
Elementary: Public
8.99 km
Stockdale Public School
Elementary: Public
2.69 km
Frankford Public School
Elementary: Public
0.36 km
Sir James Whitney School for the Deaf
Secondary: Provincial
16.30 km
École secondaire publique Marc-Garneau
Secondary: Public
10.30 km
St Paul Catholic Secondary School
Secondary: Catholic
11.92 km
Trenton High School
Secondary: Public
11.59 km
Bayside Secondary School
Secondary: Public
12.69 km
Centennial Secondary School
Secondary: Public
16.02 km
-
Tourism Park
Quinte West ON 0.59km -
Forest Ridge Park
Frankford ON K0K 2C0 0.74km -
Diamond Street Park
Quinte West ON K0K 2C0 0.77km
-
BMO Bank of Montreal
2 Mill St (at Trent St N), Frankford ON K0K 2C0 0.08km -
HSBC ATM
34 S Trent St, Frankford ON K0K 2C0 0.21km -
BMO Bank of Montreal
241 Rcaf Rd, Trenton ON K0K 3W0 10.06km



