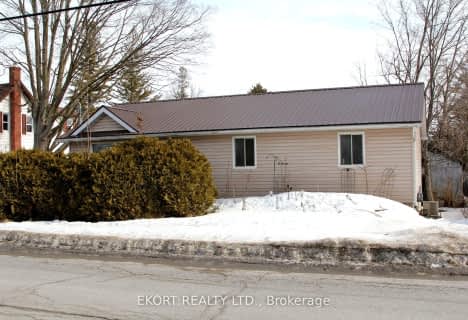
Trent River Public School
Elementary: Public
10.13 km
North Trenton Public School
Elementary: Public
9.97 km
Sacred Heart Catholic School
Elementary: Catholic
3.36 km
V P Carswell Public School
Elementary: Public
8.74 km
Stockdale Public School
Elementary: Public
3.27 km
Frankford Public School
Elementary: Public
0.87 km
Sir James Whitney School for the Deaf
Secondary: Provincial
15.70 km
École secondaire publique Marc-Garneau
Secondary: Public
9.98 km
St Paul Catholic Secondary School
Secondary: Catholic
11.79 km
Trenton High School
Secondary: Public
11.43 km
Bayside Secondary School
Secondary: Public
12.16 km
Centennial Secondary School
Secondary: Public
15.42 km

