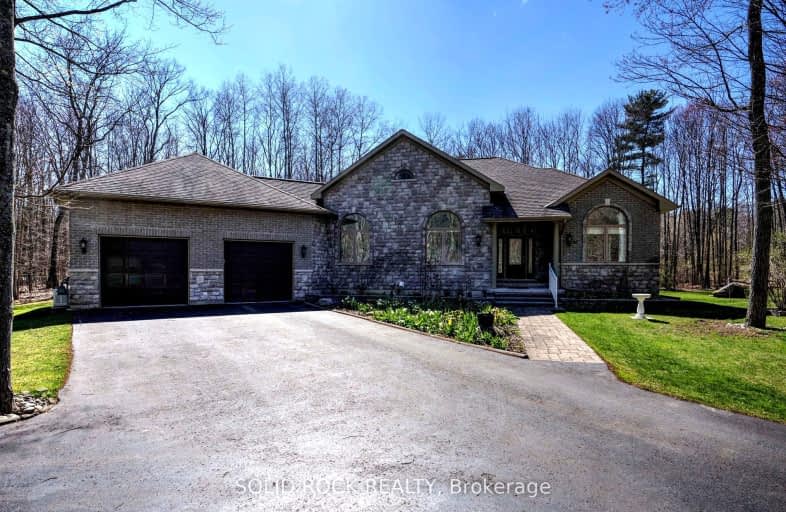
Video Tour
Car-Dependent
- Almost all errands require a car.
0
/100
Somewhat Bikeable
- Most errands require a car.
26
/100

Georges Vanier Catholic School
Elementary: Catholic
12.79 km
Foxboro Public School
Elementary: Public
5.57 km
Frankford Public School
Elementary: Public
10.83 km
Park Dale Public School
Elementary: Public
13.23 km
Harmony Public School
Elementary: Public
10.07 km
Stirling Public School
Elementary: Public
4.60 km
Sir James Whitney/Sagonaska Secondary School
Secondary: Provincial
15.66 km
Sir James Whitney School for the Deaf
Secondary: Provincial
15.66 km
Quinte Secondary School
Secondary: Public
13.95 km
Bayside Secondary School
Secondary: Public
16.51 km
St Theresa Catholic Secondary School
Secondary: Catholic
13.31 km
Centennial Secondary School
Secondary: Public
15.04 km
-
Henry Street Park
Henry St (btw George & Elizabeth), Stirling ON 4.2km -
Dog Park
Station St (Loyalist County Hiking and Snowmobile Trail), Stirling ON K0K 3E0 4.78km -
Tourism Park
Quinte West ON 10.38km
-
BMO Bank of Montreal
7 Front St, Stirling ON K0K 3E0 4.37km -
TD Bank Financial Group
44 North St, Stirling ON K0K 3E0 4.55km -
TD Canada Trust ATM
Uni-2500 Blvd de l'Universite, Stirling ON J1K 2R1 4.56km

