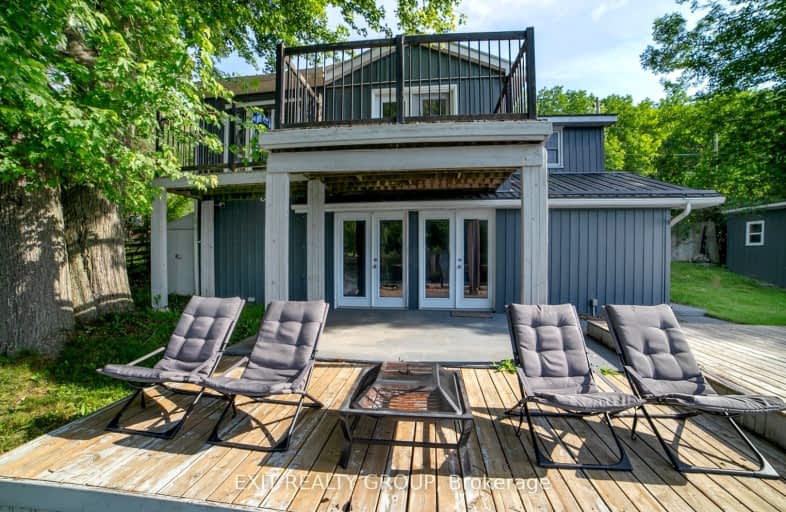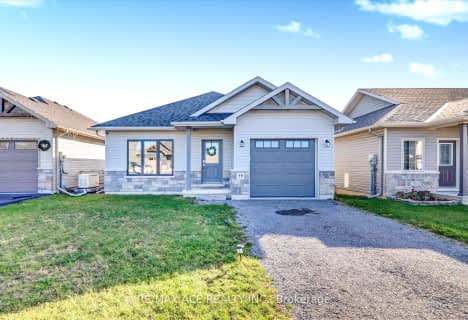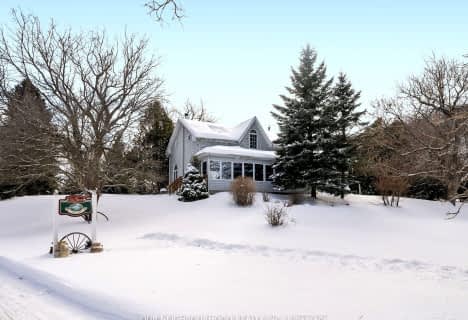
Video Tour
Car-Dependent
- Almost all errands require a car.
0
/100
Somewhat Bikeable
- Almost all errands require a car.
3
/100

Sacred Heart Catholic School
Elementary: Catholic
11.12 km
V P Carswell Public School
Elementary: Public
16.44 km
Stockdale Public School
Elementary: Public
8.38 km
Foxboro Public School
Elementary: Public
11.82 km
Frankford Public School
Elementary: Public
7.37 km
Stirling Public School
Elementary: Public
3.68 km
École secondaire publique Marc-Garneau
Secondary: Public
17.50 km
St Paul Catholic Secondary School
Secondary: Catholic
19.56 km
Campbellford District High School
Secondary: Public
17.00 km
Trenton High School
Secondary: Public
19.20 km
Bayside Secondary School
Secondary: Public
18.14 km
Centennial Secondary School
Secondary: Public
18.98 km
-
Henry Street Park
Henry St (btw George & Elizabeth), Stirling ON 4.09km -
Dog Park
Station St (Loyalist County Hiking and Snowmobile Trail), Stirling ON K0K 3E0 4.17km -
Island Park
Quinte West ON 5.52km
-
BMO Bank of Montreal
7 Front St, Stirling ON K0K 3E0 4.15km -
TD Canada Trust ATM
Uni-2500 Blvd de l'Universite, Stirling ON J1K 2R1 4.22km -
TD Bank Financial Group
44 North St, Stirling ON K0K 3E0 4.22km






