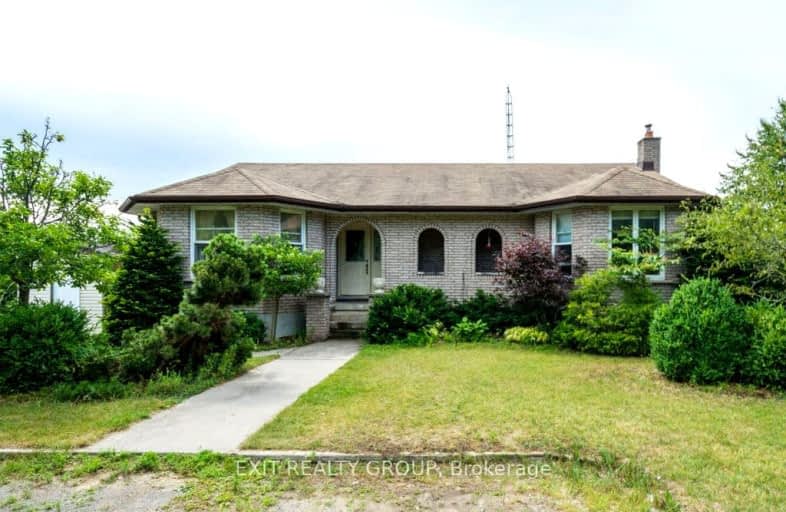Car-Dependent
- Almost all errands require a car.
0
/100
Somewhat Bikeable
- Almost all errands require a car.
22
/100

North Trenton Public School
Elementary: Public
14.57 km
Sacred Heart Catholic School
Elementary: Catholic
7.94 km
V P Carswell Public School
Elementary: Public
13.33 km
Stockdale Public School
Elementary: Public
5.42 km
Frankford Public School
Elementary: Public
4.18 km
Stirling Public School
Elementary: Public
6.56 km
Sir James Whitney School for the Deaf
Secondary: Provincial
17.90 km
École secondaire publique Marc-Garneau
Secondary: Public
14.48 km
St Paul Catholic Secondary School
Secondary: Catholic
16.39 km
Trenton High School
Secondary: Public
16.04 km
Bayside Secondary School
Secondary: Public
15.70 km
Centennial Secondary School
Secondary: Public
17.47 km




