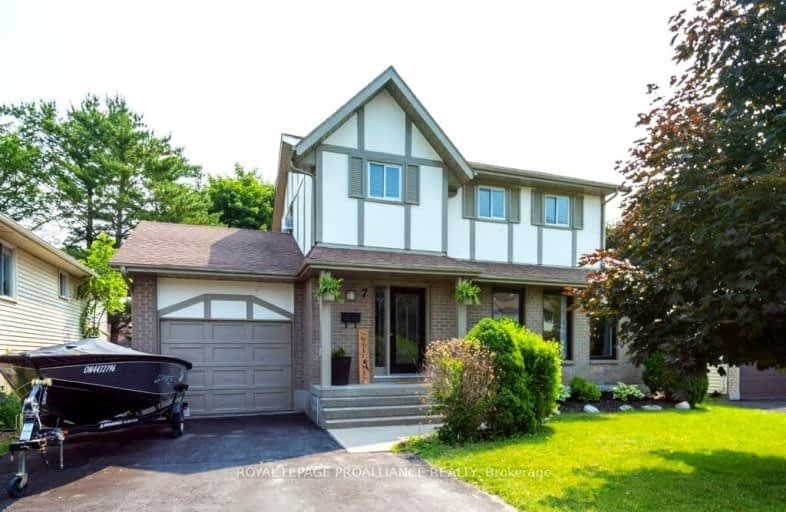Car-Dependent
- Most errands require a car.
Somewhat Bikeable
- Most errands require a car.

Trent River Public School
Elementary: PublicNorth Trenton Public School
Elementary: PublicSt Paul Catholic Elementary School
Elementary: CatholicSt Peter Catholic School
Elementary: CatholicPrince Charles Public School
Elementary: PublicMurray Centennial Public School
Elementary: PublicSir James Whitney School for the Deaf
Secondary: ProvincialÉcole secondaire publique Marc-Garneau
Secondary: PublicSt Paul Catholic Secondary School
Secondary: CatholicTrenton High School
Secondary: PublicBayside Secondary School
Secondary: PublicEast Northumberland Secondary School
Secondary: Public-
Styx N Stones
164 Front Street, Trenton, ON K8V 4N8 1.37km -
Tiger Chicken & Ribs
68 Front Street, Trenton, ON K8V 4N4 1.44km -
Social Club N' Pub
8 Trenton Street, Quinte West, ON K8V 4M9 2.23km
-
Tim Hortons
17518 Old Highway # 2, Trenton, ON K8V 5P7 0.66km -
The Docks
Fronto St, Trenton, ON K8V 1.39km -
The Grind
45 Front St, Quinte West, ON K8V 6C5 1.49km
-
Planet Fitness
199 Bell Boulevard, Belleville, ON K8P 5B8 18.02km -
GoodLife Fitness
390 North Front Street, Belleville Quinte Mall, Belleville, ON K8P 3E1 18.26km -
Right Fit
300 Maitland Drive, Belleville, ON K8N 4Z5 19.48km
-
Shoppers Drug Mart
83 Dundas Street W, Trenton, ON K8V 3P3 1.33km -
Rexall Pharma Plus
173 Dundas E, Quinte West, ON K8V 2Z5 2.12km -
Smylie’s Your Independent Grocer
293 Dundas Street E, Trenton, ON K8V 1M1 3.11km
-
Kick Canteen
391 Dundas Street, West Trenton, ON K8V 3S4 0.06km -
Planet Pita
367 Dundas Street W, Trenton, ON K8V 3S2 0.1km -
Golden Valley Restaurant
499 Dundas Street W, Trenton, ON K8V 6C4 0.36km
-
Quinte Mall
390 N Front Street, Belleville, ON K8P 3E1 18.33km -
Dollarama - Wal-Mart Centre
264 Millennium Pkwy, Belleville, ON K8N 4Z5 19.14km -
Walmart
470 2nd Dug Hill Rd, Trenton, ON K8V 5P4 0.98km
-
Metro
53 Quinte Street, Trenton, ON K8V 3S8 1.23km -
Smylie’s Your Independent Grocer
293 Dundas Street E, Trenton, ON K8V 1M1 3.11km -
Fawn Over Market
22186 Loyalist Parkway, Carrying Place, ON K0K 1L0 3.76km
-
Liquor Control Board of Ontario
2 Lake Street, Picton, ON K0K 2T0 36.67km -
LCBO
Highway 7, Havelock, ON K0L 1Z0 42.79km -
The Beer Store
570 Lansdowne Street W, Peterborough, ON K9J 1Y9 62.47km
-
Napa Autopro - Cormier's Auto Repair
276 Front St, Trenton, ON K8V 4P3 1.37km -
Pioneer Petroleums
130 Dundas Street E, Trenton, ON K8V 1L3 2.24km -
Canadian Tire Gas+
289 Dundas Street E, Trenton, ON K8V 1M1 3.08km
-
Centre Theatre
120 Dundas Street W, Trenton, ON K8V 3P3 1.23km -
Belleville Cineplex
321 Front Street, Belleville, ON K8N 2Z9 18.12km -
Galaxy Cinemas Belleville
160 Bell Boulevard, Belleville, ON K8P 5L2 18.27km
-
County of Prince Edward Public Library, Picton Branch
208 Main Street, Picton, ON K0K 2T0 37.28km -
Marmora Public Library
37 Forsyth St, Marmora, ON K0K 2M0 43.67km -
Lennox & Addington County Public Library Office
25 River Road, Napanee, ON K7R 3S6 53.85km
-
Quinte Health Care Belleville General Hospital
265 Dundas Street E, Belleville, ON K8N 5A9 19.64km -
Prince Edward County Memorial Hospital
403 Picton Main Street, Picton, ON K0K 2T0 37.36km -
Northumberland Hills Hospital
1000 Depalma Drive, Cobourg, ON K9A 5W6 50.23km
- 2 bath
- 3 bed
- 1100 sqft
44 Van Alstine Drive, Quinte West, Ontario • K8V 6K8 • Quinte West
- 3 bath
- 3 bed
- 3000 sqft
23 Northumberland Boulevard, Quinte West, Ontario • K8V 6L6 • Trenton Ward
- 2 bath
- 3 bed
- 700 sqft
35 Van Alstine Drive, Quinte West, Ontario • K8V 6K7 • Trenton Ward














