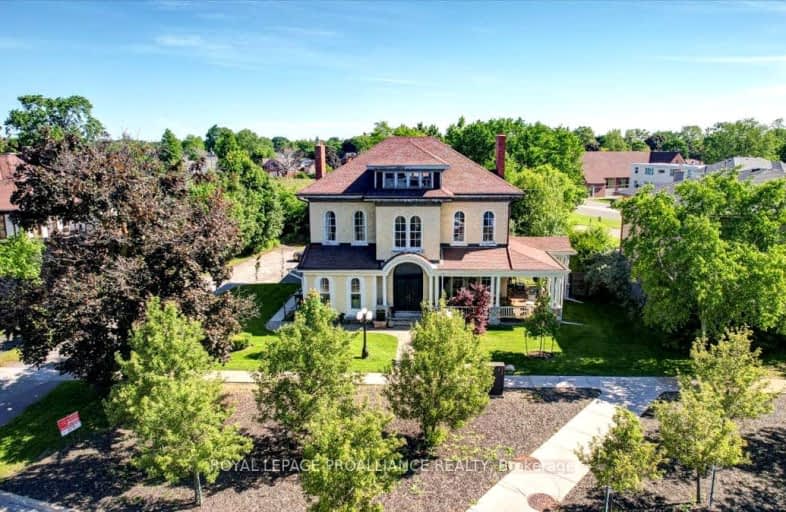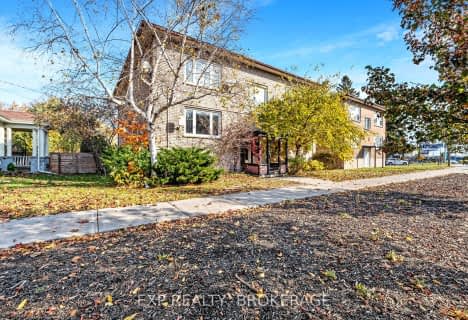Very Walkable
- Most errands can be accomplished on foot.
81
/100
Bikeable
- Some errands can be accomplished on bike.
63
/100

Trent River Public School
Elementary: Public
0.50 km
École élémentaire publique Marc-Garneau
Elementary: Public
1.46 km
V P Carswell Public School
Elementary: Public
1.82 km
St Peter Catholic School
Elementary: Catholic
0.92 km
Prince Charles Public School
Elementary: Public
1.68 km
St Mary Catholic School
Elementary: Catholic
0.50 km
Sir James Whitney School for the Deaf
Secondary: Provincial
14.16 km
École secondaire publique Marc-Garneau
Secondary: Public
1.57 km
St Paul Catholic Secondary School
Secondary: Catholic
2.54 km
Trenton High School
Secondary: Public
1.93 km
Bayside Secondary School
Secondary: Public
7.77 km
East Northumberland Secondary School
Secondary: Public
14.52 km
-
Bain Park
Trenton ON 0.51km -
Fraser Park Christmas Village
FRASER PARK Dr, Trenton ON 0.59km -
Fraser Park
Trenton ON 0.68km
-
BMO Bank of Montreal
109 Dundas St E, Trenton ON K8V 1L1 0.21km -
TD Bank Financial Group
8 Dundas St W (at Dundas St E), Trenton ON K8V 3P1 0.58km -
TD Canada Trust Branch and ATM
7 Front St, Trenton ON K8V 4N3 0.55km



