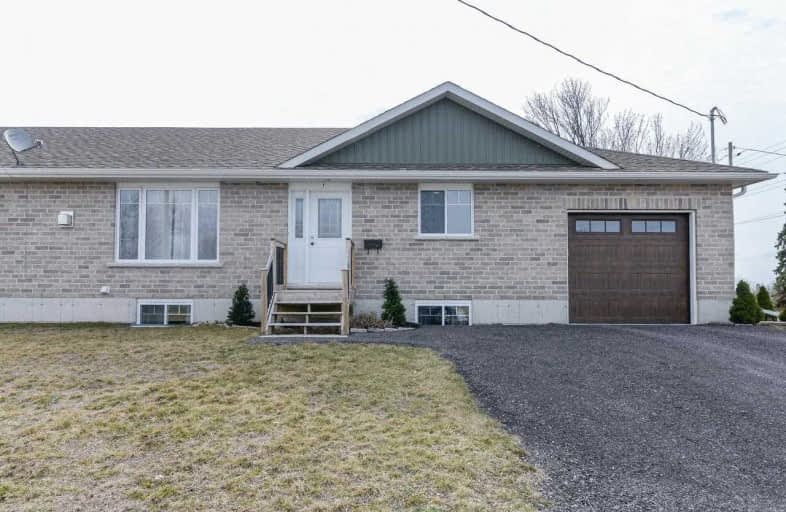Sold on May 03, 2019
Note: Property is not currently for sale or for rent.

-
Type: Semi-Detached
-
Style: Bungalow
-
Size: 1500 sqft
-
Lot Size: 61.25 x 67.13 Feet
-
Age: 0-5 years
-
Taxes: $3,095 per year
-
Days on Site: 21 Days
-
Added: Sep 07, 2019 (3 weeks on market)
-
Updated:
-
Last Checked: 2 months ago
-
MLS®#: X4424443
-
Listed By: Royal lepage proalliance realty, brokerage
Completely Finished Up And Down With Beautiful High End Finishes Throughout. Granite Countertops In Your Custom Kitchen With Gorgeous Island, Upgraded Cabinetry And Lighting Fixtures. Enter Your Bright Sunroom Through French Doors Which Could Be Used As Office Space. Off The Sunroom Is A Large Composite Deck For Enjoying The Outdoors. Many Accessible Features Including A Large Tile Roll-In Shower.
Extras
**Interboard Listing: Quinte & District Association Of Realtors**All Bathrooms Upgraded W/ Granite Counters & Custom Cabinetry W/ Lots Of Storage. Quality Flooring Throughout The Entire Home. Not One But Two Cozy Gas Fireplaces.
Property Details
Facts for 7 Mary Street, Quinte West
Status
Days on Market: 21
Last Status: Sold
Sold Date: May 03, 2019
Closed Date: May 16, 2019
Expiry Date: Aug 12, 2019
Sold Price: $299,000
Unavailable Date: May 03, 2019
Input Date: Apr 23, 2019
Prior LSC: Listing with no contract changes
Property
Status: Sale
Property Type: Semi-Detached
Style: Bungalow
Size (sq ft): 1500
Age: 0-5
Area: Quinte West
Availability Date: Tbd
Inside
Bedrooms: 2
Bedrooms Plus: 2
Bathrooms: 2
Kitchens: 1
Rooms: 7
Den/Family Room: No
Air Conditioning: Central Air
Fireplace: Yes
Central Vacuum: N
Washrooms: 2
Utilities
Electricity: Yes
Gas: Yes
Cable: Yes
Telephone: Yes
Building
Basement: Finished
Basement 2: Full
Heat Type: Forced Air
Heat Source: Gas
Exterior: Brick
Exterior: Vinyl Siding
UFFI: No
Water Supply: Municipal
Physically Handicapped-Equipped: N
Special Designation: Accessibility
Special Designation: Unknown
Special Designation: Expropriation
Retirement: N
Parking
Driveway: Pvt Double
Garage Spaces: 1
Garage Type: Attached
Covered Parking Spaces: 4
Total Parking Spaces: 5
Fees
Tax Year: 2018
Tax Legal Description: Pt Lt 267+268 Pl 480Murray Pt4 21Rr24665,*
Taxes: $3,095
Highlights
Feature: Level
Feature: Public Transit
Feature: River/Stream
Feature: School
Land
Cross Street: Marmora And Mary
Municipality District: Quinte West
Fronting On: South
Parcel Number: 403960142
Pool: None
Sewer: Sewers
Lot Depth: 67.13 Feet
Lot Frontage: 61.25 Feet
Rooms
Room details for 7 Mary Street, Quinte West
| Type | Dimensions | Description |
|---|---|---|
| Living Main | 4.72 x 3.61 | |
| Kitchen Main | 3.76 x 4.22 | |
| Dining Main | 4.22 x 3.45 | |
| Sunroom Main | 4.11 x 2.79 | |
| Master Main | 3.56 x 3.61 | |
| 2nd Br Main | 3.45 x 3.43 | |
| 3rd Br Bsmt | 2.79 x 3.28 | |
| 4th Br Bsmt | 3.25 x 3.40 | |
| Rec Bsmt | 9.65 x 4.65 |
| XXXXXXXX | XXX XX, XXXX |
XXXX XXX XXXX |
$XXX,XXX |
| XXX XX, XXXX |
XXXXXX XXX XXXX |
$XXX,XXX |
| XXXXXXXX XXXX | XXX XX, XXXX | $299,000 XXX XXXX |
| XXXXXXXX XXXXXX | XXX XX, XXXX | $309,000 XXX XXXX |

Trent River Public School
Elementary: PublicNorth Trenton Public School
Elementary: PublicV P Carswell Public School
Elementary: PublicSt Peter Catholic School
Elementary: CatholicPrince Charles Public School
Elementary: PublicSt Mary Catholic School
Elementary: CatholicSir James Whitney School for the Deaf
Secondary: ProvincialÉcole secondaire publique Marc-Garneau
Secondary: PublicSt Paul Catholic Secondary School
Secondary: CatholicTrenton High School
Secondary: PublicBayside Secondary School
Secondary: PublicEast Northumberland Secondary School
Secondary: Public- 1 bath
- 2 bed
57 George Street, Quinte West, Ontario • K8V 1R4 • Quinte West



