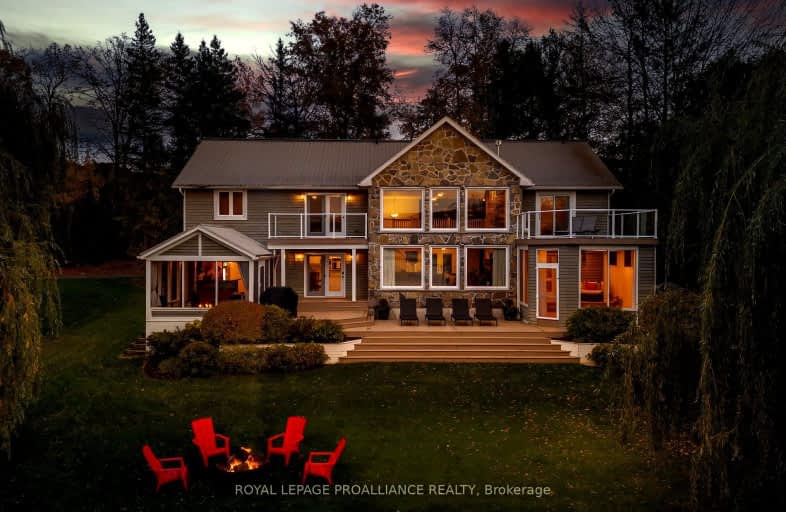
Car-Dependent
- Almost all errands require a car.
Somewhat Bikeable
- Almost all errands require a car.

Sacred Heart Catholic School
Elementary: CatholicV P Carswell Public School
Elementary: PublicStockdale Public School
Elementary: PublicÉcole élémentaire publique Cité Jeunesse
Elementary: PublicFrankford Public School
Elementary: PublicStirling Public School
Elementary: PublicSir James Whitney School for the Deaf
Secondary: ProvincialÉcole secondaire publique Marc-Garneau
Secondary: PublicSt Paul Catholic Secondary School
Secondary: CatholicTrenton High School
Secondary: PublicBayside Secondary School
Secondary: PublicCentennial Secondary School
Secondary: Public-
Jack Tucker's Bar and Grill
1601 Wallbridge Loyalist Road, Belleville, ON K8N 4Z5 9.8km -
Wing'n It
33 Monogram Place, Trenton, ON K8V 5P8 12.53km -
Social Club N' Pub
8 Trenton Street, Quinte West, ON K8V 4M9 14.3km
-
A Little Taste Of Paradise
23 W Front Street, Stirling, ON K0K 3E0 6.27km -
Jenny's Country Lane Coffee Shoppe & Restaurant
38 Mill St, Stirling, ON K0K 3E0 6.45km -
Tim Hortons
11 Monogram Place, Trenton, ON K8V 5P8 12.54km
-
GoodLife Fitness
390 North Front Street, Belleville Quinte Mall, Belleville, ON K8P 3E1 14.89km -
Planet Fitness
199 Bell Blvd, Belleville, ON K8P 5B8 15.01km -
Right Fit
300 Maitland Drive, Belleville, ON K8N 4Z5 14.68km
-
Shoppers Drug Mart
390 N Front Street, Belleville, ON K8P 3E1 14.9km -
Rexall Pharma Plus
173 Dundas E, Quinte West, ON K8V 2Z5 15.33km -
Smylie’s Your Independent Grocer
293 Dundas Street E, Trenton, ON K8V 1M1 15.39km
-
Subway
3 Trent Street S, Quinte West, ON K0K 2C0 4.88km -
The 3 Jacks Steak Restaurant
15 Mill Street, Frankford, ON K0K 2C0 4.94km -
Dimitri's Pizzeria
22 S Trent Street, Quinte West, ON K0K 2C0 5.01km
-
Quinte Mall
390 N Front Street, Belleville, ON K8P 3E1 15km -
Dollarama - Wal-Mart Centre
264 Millennium Pkwy, Belleville, ON K8N 4Z5 15.25km -
Deja-Vu Boutique
6835 Highway 62, Belleville, ON K8N 4Z5 13.84km
-
Taste of Country
16 Roblin Road, Belleville, ON K8N 4Z5 13.86km -
M&M Food Market
149 Bell Boulevard, Unit A3, Centre Point Mall, Belleville, ON K8P 5N8 15.11km -
Smylie’s Your Independent Grocer
293 Dundas Street E, Trenton, ON K8V 1M1 15.39km
-
LCBO
Highway 7, Havelock, ON K0L 1Z0 30.43km -
Liquor Control Board of Ontario
2 Lake Street, Picton, ON K0K 2T0 43km -
The Beer Store
570 Lansdowne Street W, Peterborough, ON K9J 1Y9 60.26km
-
10 Acre Truck Stop
902A Wallbridge-Loyalist Road, Belleville, ON K8N 4Z5 12.45km -
Belleville Toyota
48 Millennium Parkway, Belleville, ON K8N 4Z5 14.35km -
Canadian Tire Gas+ - Belleville
101 Bell Boulevard, Belleville, ON K8P 4V2 15.17km
-
Belleville Cineplex
321 Front Street, Belleville, ON K8N 2Z9 14.73km -
Galaxy Cinemas Belleville
160 Bell Boulevard, Belleville, ON K8P 5L2 15.05km -
Centre Theatre
120 Dundas Street W, Trenton, ON K8V 3P3 15.84km
-
Marmora Public Library
37 Forsyth St, Marmora, ON K0K 2M0 28.04km -
County of Prince Edward Public Library, Picton Branch
208 Main Street, Picton, ON K0K 2T0 43.31km -
Lennox & Addington County Public Library Office
97 Thomas Street E, Napanee, ON K7R 4B9 49.75km
-
Quinte Health Care Belleville General Hospital
265 Dundas Street E, Belleville, ON K8N 5A9 18.94km -
Prince Edward County Memorial Hospital
403 Picton Main Street, Picton, ON K0K 2T0 43.02km -
Lennox & Addington County General Hospital
8 Richmond Park Drive, Napanee, ON K7R 2Z4 48.47km

