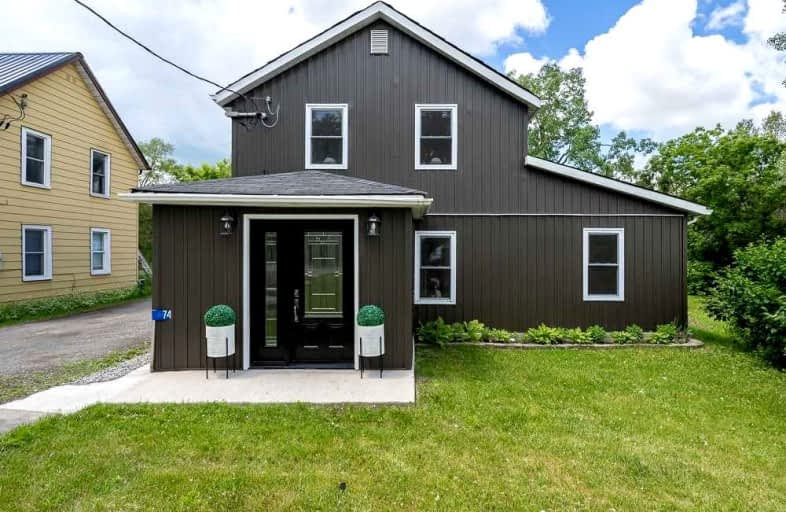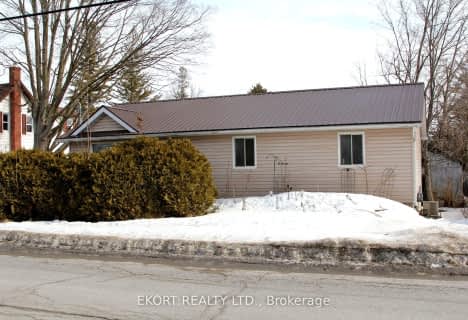Sold on Jun 20, 2022
Note: Property is not currently for sale or for rent.

-
Type: Detached
-
Style: 1 1/2 Storey
-
Lot Size: 82.64 x 198.19 Feet
-
Age: No Data
-
Taxes: $1,489 per year
-
Days on Site: 6 Days
-
Added: Jun 14, 2022 (6 days on market)
-
Updated:
-
Last Checked: 1 month ago
-
MLS®#: X5658887
-
Listed By: Royal lepage proalliance realty, brokerage
Newly Restored 1.5 Storey Home W/Porcelain Tile Entry & Main Floor Laundry. Bright Kitchen Has A Farmers Sink, Lots Of Counter Space, Modern Backsplash & Includes New Appliances. Kitchen Leads To The Dining Room W/Deck Access & 4-Piece Bath. A Den Is Just Steps Away From The Living Room. Upstairs Has A Primary Bedroom W/Neat Light Fixtures. Two Other Bedrooms On This Level. Outside Has A Spacious Yard & Side Deck With Newly Seeded Lawn. Just East Of A Golf Course And Steps To Trent River.
Extras
This Move In Ready Home Is Walking Distance To Many Local Amenities Including Groceries, Restaurants, Playground, Amphitheater And Public Beach. If You Have Been Dreaming Of A Move In Ready Home, This One Checks All The Boxes And More.
Property Details
Facts for 74 South Trent Street, Quinte West
Status
Days on Market: 6
Last Status: Sold
Sold Date: Jun 20, 2022
Closed Date: Aug 19, 2022
Expiry Date: Dec 14, 2022
Sold Price: $410,000
Unavailable Date: Jun 20, 2022
Input Date: Jun 14, 2022
Prior LSC: Listing with no contract changes
Property
Status: Sale
Property Type: Detached
Style: 1 1/2 Storey
Area: Quinte West
Availability Date: Tbd
Inside
Bedrooms: 3
Bathrooms: 1
Kitchens: 1
Rooms: 6
Den/Family Room: No
Air Conditioning: None
Fireplace: No
Laundry Level: Main
Washrooms: 1
Building
Basement: None
Heat Type: Baseboard
Heat Source: Electric
Exterior: Vinyl Siding
Water Supply: Municipal
Special Designation: Other
Parking
Driveway: Mutual
Garage Type: None
Covered Parking Spaces: 4
Total Parking Spaces: 4
Fees
Tax Year: 2022
Tax Legal Description: Lt 12, 102 Pl 48 Sidney T/W & S/T Qr619166;
Taxes: $1,489
Highlights
Feature: Golf
Feature: Park
Feature: Place Of Worship
Feature: River/Stream
Feature: School
Feature: School Bus Route
Land
Cross Street: Trent St. & Frankfor
Municipality District: Quinte West
Fronting On: West
Parcel Number: 403520115
Pool: None
Sewer: Sewers
Lot Depth: 198.19 Feet
Lot Frontage: 82.64 Feet
Acres: < .50
Zoning: R2
Rooms
Room details for 74 South Trent Street, Quinte West
| Type | Dimensions | Description |
|---|---|---|
| Laundry Main | 2.77 x 2.28 | |
| Living Main | 4.17 x 3.38 | |
| Den Main | 3.16 x 2.80 | |
| Dining Main | 8.18 x 3.10 | |
| Kitchen Main | 3.35 x 3.20 | |
| Bathroom Main | 1.64 x 2.77 | 4 Pc Bath |
| Br 2nd | 4.50 x 2.95 | |
| Br 2nd | 2.46 x 2.77 | |
| Other 2nd | 0.64 x 2.46 |
| XXXXXXXX | XXX XX, XXXX |
XXXX XXX XXXX |
$XXX,XXX |
| XXX XX, XXXX |
XXXXXX XXX XXXX |
$XXX,XXX |
| XXXXXXXX XXXX | XXX XX, XXXX | $410,000 XXX XXXX |
| XXXXXXXX XXXXXX | XXX XX, XXXX | $289,900 XXX XXXX |

Trent River Public School
Elementary: PublicNorth Trenton Public School
Elementary: PublicSacred Heart Catholic School
Elementary: CatholicV P Carswell Public School
Elementary: PublicStockdale Public School
Elementary: PublicFrankford Public School
Elementary: PublicSir James Whitney School for the Deaf
Secondary: ProvincialÉcole secondaire publique Marc-Garneau
Secondary: PublicSt Paul Catholic Secondary School
Secondary: CatholicTrenton High School
Secondary: PublicBayside Secondary School
Secondary: PublicCentennial Secondary School
Secondary: Public- — bath
- — bed
- — sqft
22 King Drive, Quinte West, Ontario • K0K 2C0 • Frankford Ward



