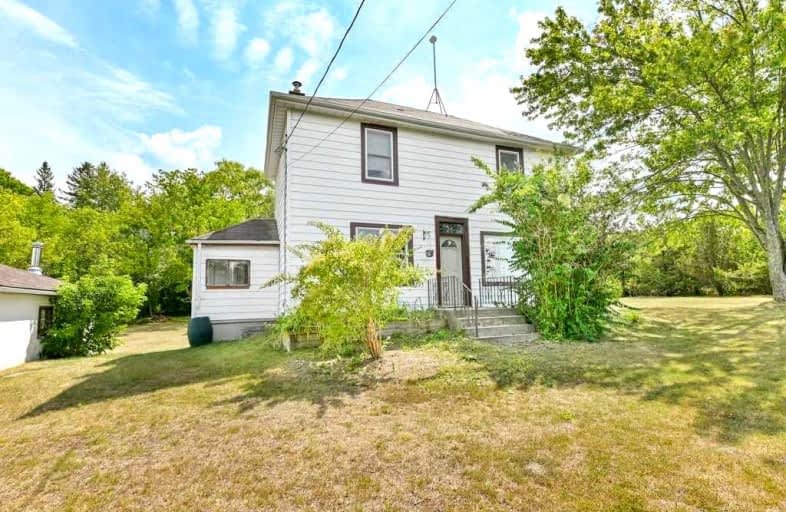Sold on Sep 02, 2022
Note: Property is not currently for sale or for rent.

-
Type: Detached
-
Style: 2-Storey
-
Size: 700 sqft
-
Lot Size: 373 x 0 Feet
-
Age: 100+ years
-
Taxes: $2,024 per year
-
Days on Site: 14 Days
-
Added: Aug 19, 2022 (2 weeks on market)
-
Updated:
-
Last Checked: 1 month ago
-
MLS®#: X5738304
-
Listed By: Royal lepage proalliance realty, brokerage
This 2 Storey Farm-House Style Home Sits On 1.38 Acres Of Land With Mature Trees, Privacy Galore In The Back And Side Yards, And Even A Creek!! The Main Floor Consists Of A Side Porch, Kitchen, Dining Room, Living Room And A 4 Piece Bathroom. Upstairs You Will Find A Decent Sized Primary Bedroom And Two Additional Bedrooms.Outbuildings Include A Detached One And A Half Car Garage And A Greenhouse For The Garden Enthusiast.
Extras
A Five Minute Drive To Frankford For Your Shopping Needs. The Trent Canal Is Minutes From Your Doorstep And You Are A Short Drive To Sandbanks Provincial Park, Prince Edward County's Vineyards, Microbreweries. Hwt Is A Rental.
Property Details
Facts for 986 Frankford-Stirling Road, Quinte West
Status
Days on Market: 14
Last Status: Sold
Sold Date: Sep 02, 2022
Closed Date: Sep 29, 2022
Expiry Date: Nov 21, 2022
Sold Price: $315,000
Unavailable Date: Sep 02, 2022
Input Date: Aug 19, 2022
Property
Status: Sale
Property Type: Detached
Style: 2-Storey
Size (sq ft): 700
Age: 100+
Area: Quinte West
Availability Date: Immediate
Inside
Bedrooms: 3
Bathrooms: 1
Kitchens: 1
Rooms: 8
Den/Family Room: No
Air Conditioning: None
Fireplace: No
Laundry Level: Lower
Central Vacuum: N
Washrooms: 1
Utilities
Electricity: Yes
Gas: No
Telephone: No
Building
Basement: Full
Basement 2: Unfinished
Heat Type: Forced Air
Heat Source: Oil
Exterior: Vinyl Siding
Elevator: N
Water Supply Type: Dug Well
Water Supply: Well
Physically Handicapped-Equipped: N
Special Designation: Unknown
Other Structures: Garden Shed
Other Structures: Workshop
Retirement: N
Parking
Driveway: Pvt Double
Garage Spaces: 1
Garage Type: Detached
Covered Parking Spaces: 4
Total Parking Spaces: 5
Fees
Tax Year: 2022
Tax Legal Description: Pt Lt 12 Con 7 Sidney As In Qr516340; Q.W.
Taxes: $2,024
Highlights
Feature: Golf
Feature: Park
Feature: Place Of Worship
Feature: Wooded/Treed
Land
Cross Street: N Of Frankford/S Of
Municipality District: Quinte West
Fronting On: East
Parcel Number: 406150018
Pool: None
Sewer: Septic
Lot Frontage: 373 Feet
Acres: .50-1.99
Waterfront: None
Additional Media
- Virtual Tour: https://unbranded.youriguide.com/986_frankford_stirling_rd_quinte_west_on/
Rooms
Room details for 986 Frankford-Stirling Road, Quinte West
| Type | Dimensions | Description |
|---|---|---|
| Dining Main | 3.58 x 2.06 | |
| Kitchen Main | 3.58 x 3.07 | |
| Living Main | 3.61 x 5.03 | |
| Mudroom Main | 2.16 x 2.62 | |
| 2nd Br 2nd | 3.61 x 2.74 | |
| 3rd Br 2nd | 2.46 x 2.06 | |
| Prim Bdrm 2nd | 3.58 x 5.00 | |
| Laundry Bsmt | 4.95 x 3.86 | |
| Utility Bsmt | 3.58 x 4.19 |
| XXXXXXXX | XXX XX, XXXX |
XXXX XXX XXXX |
$XXX,XXX |
| XXX XX, XXXX |
XXXXXX XXX XXXX |
$XXX,XXX |
| XXXXXXXX XXXX | XXX XX, XXXX | $315,000 XXX XXXX |
| XXXXXXXX XXXXXX | XXX XX, XXXX | $349,900 XXX XXXX |

Sacred Heart Catholic School
Elementary: CatholicV P Carswell Public School
Elementary: PublicStockdale Public School
Elementary: PublicÉcole élémentaire publique Cité Jeunesse
Elementary: PublicFrankford Public School
Elementary: PublicStirling Public School
Elementary: PublicSir James Whitney School for the Deaf
Secondary: ProvincialÉcole secondaire publique Marc-Garneau
Secondary: PublicSt Paul Catholic Secondary School
Secondary: CatholicTrenton High School
Secondary: PublicBayside Secondary School
Secondary: PublicCentennial Secondary School
Secondary: Public

