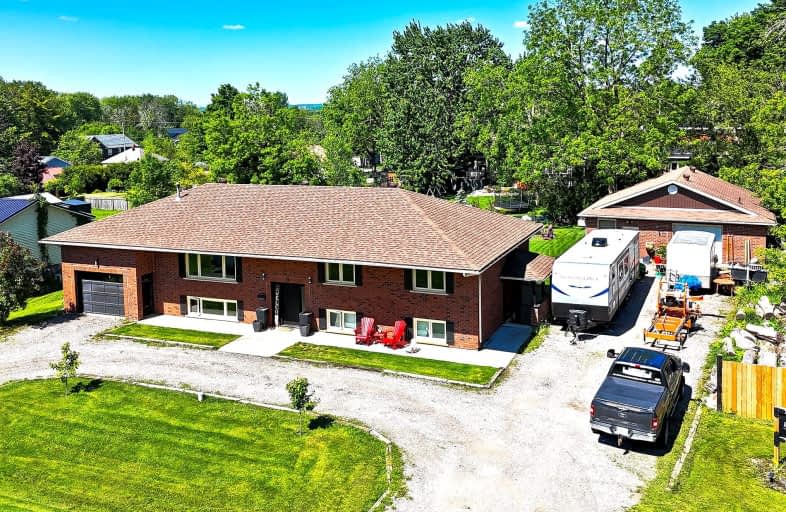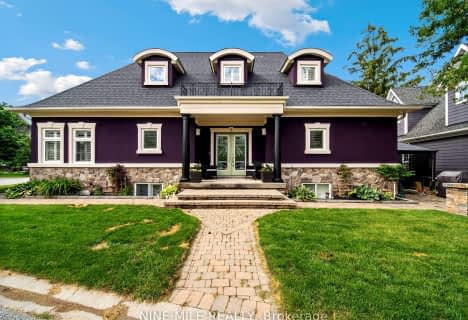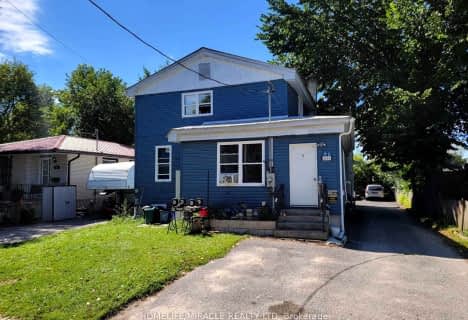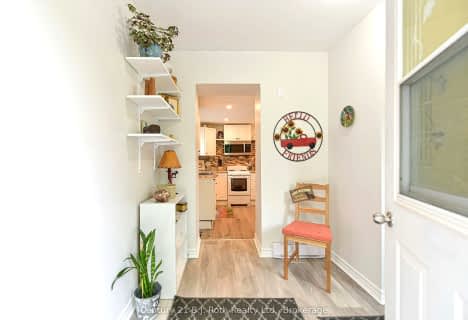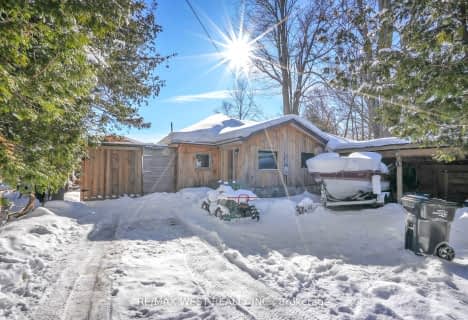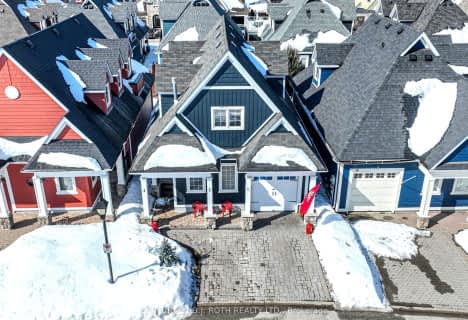Car-Dependent
- Almost all errands require a car.
20
/100
Somewhat Bikeable
- Most errands require a car.
36
/100

St Bernard's Separate School
Elementary: Catholic
2.55 km
Uptergrove Public School
Elementary: Public
4.75 km
Couchiching Heights Public School
Elementary: Public
5.58 km
Monsignor Lee Separate School
Elementary: Catholic
4.96 km
Lions Oval Public School
Elementary: Public
4.96 km
Regent Park Public School
Elementary: Public
2.75 km
Orillia Campus
Secondary: Public
4.45 km
Gravenhurst High School
Secondary: Public
35.07 km
Sutton District High School
Secondary: Public
33.28 km
Patrick Fogarty Secondary School
Secondary: Catholic
6.06 km
Twin Lakes Secondary School
Secondary: Public
5.65 km
Orillia Secondary School
Secondary: Public
5.72 km
-
Tudhope Beach Park
atherley road, Orillia ON 2km -
Lankinwood Park
Orillia ON 2.57km -
Kitchener Park
Kitchener St (at West St. S), Orillia ON L3V 7N6 3.68km
-
Anita Groves
773 Atherley Rd, Orillia ON L3V 1P7 0.14km -
BMO Bank of Montreal
70 Front St N, Orillia ON L3V 4R8 4.28km -
Scotiabank
33 Monarch Dr, Orillia ON 4.28km
