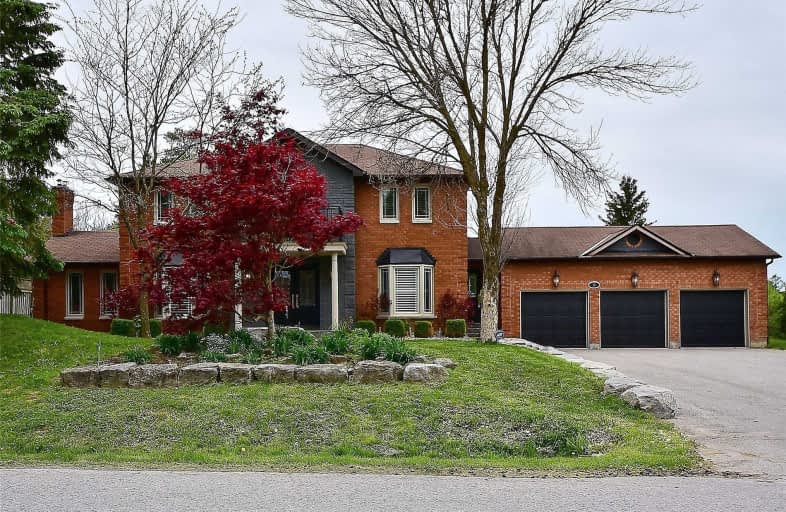Sold on Jun 21, 2019
Note: Property is not currently for sale or for rent.

-
Type: Detached
-
Style: 2-Storey
-
Size: 3000 sqft
-
Lot Size: 100.12 x 193 Feet
-
Age: No Data
-
Taxes: $6,048 per year
-
Days on Site: 18 Days
-
Added: Sep 07, 2019 (2 weeks on market)
-
Updated:
-
Last Checked: 2 months ago
-
MLS®#: N4471891
-
Listed By: Sutton west realty inc., brokerage
Welcome Home! This Fantastic 4 Bedroom 3 Bathroom Home Is Located On A Child Friendly Court Conveniently Located At Vandorf & Woodbine. This Approximately 3085 Sq Ft Floor Plan Provides Luxury Finishes Perfect For Family Living & Entertaining Alike. Rear Yard Features A Significant Amount Of Privacy. Trex Composite Deck & Gas Fire Pit. Property, Chattels & Fixtures Being Sold "As Is" Condition. Co-Brokered W/ Century 21 Heritage Group.
Extras
Existing S/S Fridge, Stove, Dishwasher. Washer, Dryer, Water Filtration & Uv Light System, Water Softener, Gas Furnace & Ac, Trex Deck, Hot Tub, Shed, Central Vacuum, Outdoor Lights & California Shutters.
Property Details
Facts for 14 Elsa Drive, Whitchurch Stouffville
Status
Days on Market: 18
Last Status: Sold
Sold Date: Jun 21, 2019
Closed Date: Jul 10, 2019
Expiry Date: Aug 30, 2019
Sold Price: $1,130,000
Unavailable Date: Jun 21, 2019
Input Date: Jun 03, 2019
Property
Status: Sale
Property Type: Detached
Style: 2-Storey
Size (sq ft): 3000
Area: Whitchurch Stouffville
Community: Stouffville
Availability Date: Immed
Inside
Bedrooms: 4
Bathrooms: 3
Kitchens: 1
Rooms: 11
Den/Family Room: Yes
Air Conditioning: Central Air
Fireplace: Yes
Laundry Level: Main
Washrooms: 3
Building
Basement: Full
Basement 2: Unfinished
Heat Type: Forced Air
Heat Source: Gas
Exterior: Brick
Water Supply Type: Drilled Well
Water Supply: Well
Special Designation: Unknown
Parking
Driveway: Private
Garage Spaces: 3
Garage Type: Attached
Covered Parking Spaces: 6
Total Parking Spaces: 9
Fees
Tax Year: 2018
Tax Legal Description: Pcl 6-1 Sec 65M2570; Lt 6 Pl 65M2570; S/T Lt612349
Taxes: $6,048
Highlights
Feature: Cul De Sac
Feature: Golf
Feature: Lake/Pond
Feature: School
Feature: School Bus Route
Feature: Wooded/Treed
Land
Cross Street: Woodbine & Vandorf
Municipality District: Whitchurch-Stouffville
Fronting On: West
Pool: None
Sewer: Septic
Lot Depth: 193 Feet
Lot Frontage: 100.12 Feet
Lot Irregularities: Rear
Additional Media
- Virtual Tour: http://www.myvisuallistings.com/cvtnb/281834
Rooms
Room details for 14 Elsa Drive, Whitchurch Stouffville
| Type | Dimensions | Description |
|---|---|---|
| Kitchen Main | 3.60 x 4.27 | Open Concept, Quartz Counter, Stainless Steel Appl |
| Breakfast Main | 3.60 x 3.77 | Open Concept, Hardwood Floor, W/O To Deck |
| Living Main | 3.65 x 5.19 | Open Concept, Hardwood Floor, California Shutters |
| Dining Main | 3.66 x 3.66 | Separate Rm, Hardwood Floor, Window |
| Office Main | 3.65 x 3.66 | Closet, Hardwood Floor, Window |
| Laundry Main | 1.94 x 3.11 | Closet, Hardwood Floor, Window |
| Family Main | 3.62 x 6.07 | Fireplace, Hardwood Floor, W/O To Deck |
| 2nd Br 2nd | 3.66 x 4.39 | Hardwood Floor, W/I Closet, Window |
| 3rd Br 2nd | 3.64 x 3.79 | Hardwood Floor, Closet, Window |
| 4th Br 2nd | 2.76 x 3.65 | Hardwood Floor, His/Hers Closets, W/O To Roof |
| Master 2nd | 3.71 x 7.43 | Hardwood Floor, 5 Pc Ensuite, W/I Closet |
| XXXXXXXX | XXX XX, XXXX |
XXXX XXX XXXX |
$X,XXX,XXX |
| XXX XX, XXXX |
XXXXXX XXX XXXX |
$X,XXX,XXX |
| XXXXXXXX XXXX | XXX XX, XXXX | $1,130,000 XXX XXXX |
| XXXXXXXX XXXXXX | XXX XX, XXXX | $1,150,000 XXX XXXX |

Whitchurch Highlands Public School
Elementary: PublicHoly Spirit Catholic Elementary School
Elementary: CatholicAurora Grove Public School
Elementary: PublicRick Hansen Public School
Elementary: PublicStonehaven Elementary School
Elementary: PublicHartman Public School
Elementary: PublicACCESS Program
Secondary: PublicDr G W Williams Secondary School
Secondary: PublicSacred Heart Catholic High School
Secondary: CatholicCardinal Carter Catholic Secondary School
Secondary: CatholicNewmarket High School
Secondary: PublicSt Maximilian Kolbe High School
Secondary: Catholic- 3 bath
- 4 bed
- 1500 sqft
14610 Woodbine Avenue, Whitchurch Stouffville, Ontario • L0H 1G0 • Rural Whitchurch-Stouffville



