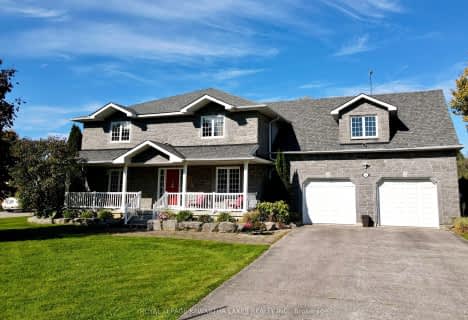Sold on Jul 20, 2022
Note: Property is not currently for sale or for rent.

-
Type: Detached
-
Style: Bungalow-Raised
-
Lot Size: 100 x 208
-
Age: 16-30 years
-
Taxes: $3,722 per year
-
Days on Site: 48 Days
-
Added: Jul 04, 2023 (1 month on market)
-
Updated:
-
Last Checked: 2 months ago
-
MLS®#: S6316532
-
Listed By: Re/max realtron realty inc. brokerage
Beautiful and extremely well-maintained 1800 square-foot raised bungalow with walkout basement. 3500 total sqft with a stamped concrete driveway, walkway and front entrance. 3.1 bedrooms 3 1/2 bathrooms, master has Ensuite and 2 walk in closets. This carpet free main floor Is open concept, with cathedral ceilings in living room and dining room. Large eat in kitchen has walk out to deck, overlooking pond and dock area. Main floor laundry and walk out to large two car garage with tons of ceiling height. Garage also has basement access, is fully insulated with hot and cold water. The fully finished basement has a massive Rec room, bedroom and bathroom. A further walk out to stamped concrete patio. New shingles in 2017, New Furnace was installed in 2021, new hot water tank in 2020 is owned, new Water softener in 2018. The home has a Generac back up generator. This lovely community of Bayshore village comes with access to: Golf course, 3 Marinas, two Tennis courts, Outdoor inground pool, re
Property Details
Facts for 175 Bayshore Drive, Ramara
Status
Days on Market: 48
Last Status: Sold
Sold Date: Jul 20, 2022
Closed Date: Sep 30, 2022
Expiry Date: Sep 02, 2022
Sold Price: $1,130,000
Unavailable Date: Jul 20, 2022
Input Date: Jun 02, 2022
Prior LSC: Sold
Property
Status: Sale
Property Type: Detached
Style: Bungalow-Raised
Age: 16-30
Area: Ramara
Availability Date: TBD
Assessment Amount: $386,000
Assessment Year: 2016
Inside
Bedrooms: 3
Bedrooms Plus: 1
Bathrooms: 4
Kitchens: 1
Rooms: 9
Air Conditioning: Central Air
Washrooms: 4
Building
Basement: Finished
Basement 2: Full
Exterior: Brick
Elevator: N
UFFI: No
Parking
Covered Parking Spaces: 8
Total Parking Spaces: 10
Fees
Tax Year: 2021
Tax Legal Description: PCL 95-3 SEC M40; LT 95 PL M40 MARA EXCEPT PT 17,
Taxes: $3,722
Land
Cross Street: Conc 7 Or Muley Pt R
Municipality District: Ramara
Parcel Number: 587090297
Sewer: Sewers
Lot Depth: 208
Lot Frontage: 100
Lot Irregularities: 46.98' X 53.01' X 208
Acres: < .50
Zoning: Residential
Water Body Type: Pond
Easements Restrictions: Subdiv Covenants
Water Features: Other
Shoreline Allowance: None
Rooms
Room details for 175 Bayshore Drive, Ramara
| Type | Dimensions | Description |
|---|---|---|
| Living Main | 5.49 x 4.90 | Cathedral Ceiling |
| Dining Main | 4.04 x 3.23 | Cathedral Ceiling, Tile Floor |
| Prim Bdrm Main | 5.18 x 3.71 | W/I Closet |
| Br Main | 3.96 x 4.09 | |
| Br Main | 3.91 x 3.23 | |
| Bathroom Main | 1.98 x 2.95 | Tile Floor |
| Bathroom Main | 2.82 x 1.47 | Tile Floor |
| Rec Bsmt | 10.97 x 12.65 | Finished, Open Concept, Sliding Doors |
| Br Bsmt | 3.51 x 6.65 | |
| Bathroom Bsmt | 3.51 x 2.54 | Tile Floor |
| XXXXXXXX | XXX XX, XXXX |
XXXX XXX XXXX |
$X,XXX,XXX |
| XXX XX, XXXX |
XXXXXX XXX XXXX |
$X,XXX,XXX | |
| XXXXXXXX | XXX XX, XXXX |
XXXX XXX XXXX |
$X,XXX,XXX |
| XXX XX, XXXX |
XXXXXX XXX XXXX |
$X,XXX,XXX | |
| XXXXXXXX | XXX XX, XXXX |
XXXXXXX XXX XXXX |
|
| XXX XX, XXXX |
XXXXXX XXX XXXX |
$X,XXX,XXX |
| XXXXXXXX XXXX | XXX XX, XXXX | $1,130,000 XXX XXXX |
| XXXXXXXX XXXXXX | XXX XX, XXXX | $1,160,000 XXX XXXX |
| XXXXXXXX XXXX | XXX XX, XXXX | $1,130,000 XXX XXXX |
| XXXXXXXX XXXXXX | XXX XX, XXXX | $1,160,000 XXX XXXX |
| XXXXXXXX XXXXXXX | XXX XX, XXXX | XXX XXXX |
| XXXXXXXX XXXXXX | XXX XX, XXXX | $1,295,000 XXX XXXX |

Foley Catholic School
Elementary: CatholicBrechin Public School
Elementary: PublicSt Bernard's Separate School
Elementary: CatholicUptergrove Public School
Elementary: PublicMonsignor Lee Separate School
Elementary: CatholicRegent Park Public School
Elementary: PublicOrillia Campus
Secondary: PublicBrock High School
Secondary: PublicSutton District High School
Secondary: PublicPatrick Fogarty Secondary School
Secondary: CatholicTwin Lakes Secondary School
Secondary: PublicOrillia Secondary School
Secondary: Public- 4 bath
- 5 bed
26 Maple Gate, Ramara, Ontario • L0K 1B0 • Rural Ramara
- 3 bath
- 3 bed
- 3500 sqft


