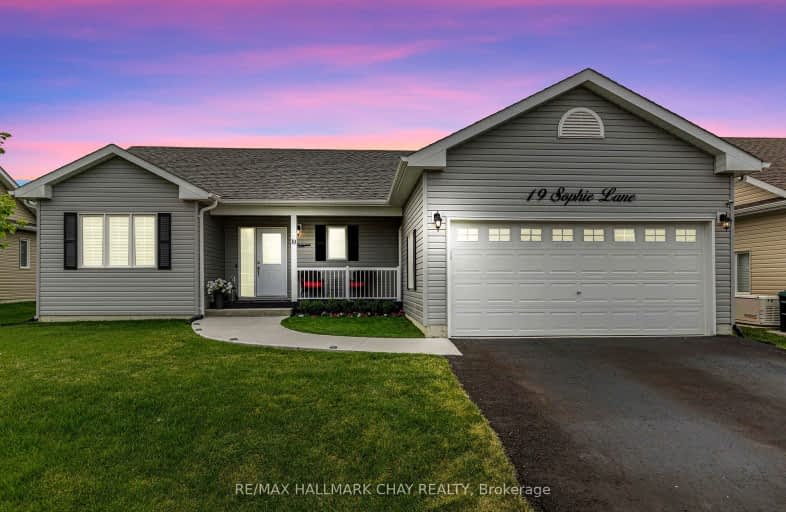
Video Tour
Car-Dependent
- Almost all errands require a car.
4
/100
Somewhat Bikeable
- Most errands require a car.
28
/100

St Bernard's Separate School
Elementary: Catholic
6.65 km
Uptergrove Public School
Elementary: Public
0.78 km
Couchiching Heights Public School
Elementary: Public
9.52 km
Monsignor Lee Separate School
Elementary: Catholic
9.05 km
Lions Oval Public School
Elementary: Public
9.08 km
Regent Park Public School
Elementary: Public
6.81 km
Orillia Campus
Secondary: Public
8.58 km
Gravenhurst High School
Secondary: Public
36.08 km
Sutton District High School
Secondary: Public
32.86 km
Patrick Fogarty Secondary School
Secondary: Catholic
10.07 km
Twin Lakes Secondary School
Secondary: Public
9.65 km
Orillia Secondary School
Secondary: Public
9.85 km

