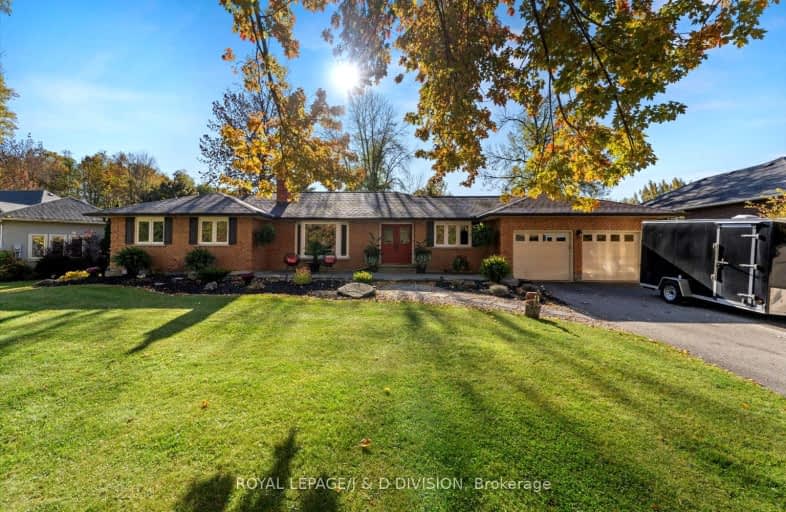Car-Dependent
- Almost all errands require a car.
0
/100
Somewhat Bikeable
- Most errands require a car.
27
/100

Foley Catholic School
Elementary: Catholic
7.86 km
Brechin Public School
Elementary: Public
7.30 km
St Bernard's Separate School
Elementary: Catholic
10.88 km
Uptergrove Public School
Elementary: Public
4.99 km
Monsignor Lee Separate School
Elementary: Catholic
13.55 km
Regent Park Public School
Elementary: Public
10.92 km
Orillia Campus
Secondary: Public
12.86 km
Brock High School
Secondary: Public
29.11 km
Sutton District High School
Secondary: Public
29.66 km
Patrick Fogarty Secondary School
Secondary: Catholic
14.69 km
Twin Lakes Secondary School
Secondary: Public
13.44 km
Orillia Secondary School
Secondary: Public
14.17 km
-
McRae Point Provincial Park
McRae Park Rd, Ramara ON 4.87km -
Atherley Park
Creighton St, Atherley ON 8.74km -
Tudhope Beach Park
atherley road, Orillia ON 10.59km
-
Anita Groves
773 Atherley Rd, Orillia ON L3V 1P7 8.56km -
Scotiabank
1094 Barrydowne Rd at la, Rama ON L0K 1T0 11.39km -
Scotiabank
5884 Rama Rd, Orillia ON L3V 6H6 11.48km


