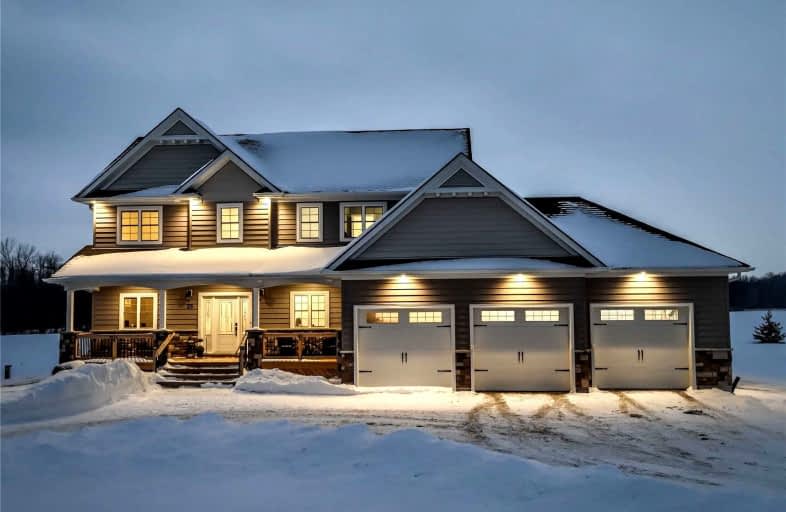Sold on Feb 15, 2022
Note: Property is not currently for sale or for rent.

-
Type: Detached
-
Style: 2-Storey
-
Size: 2500 sqft
-
Lot Size: 154 x 331 Feet
-
Age: 6-15 years
-
Taxes: $4,790 per year
-
Days on Site: 5 Days
-
Added: Feb 10, 2022 (5 days on market)
-
Updated:
-
Last Checked: 2 months ago
-
MLS®#: S5496812
-
Listed By: Re/max orillia realty (1996) ltd., brokerage
Outstanding Custom Built Home (2014) Modern Farmhouse Flair. Just Over An Acre Of Level Land Minutes To Marinas, Shopping, Restaurants In Orillia. 5 Minutes To Casino Rama. Main Floor Open Concept - 9 Foot Ceilings - Quartz Counters In Kitchen With Huge Island, Dining Area. Amazing Amount Of Windows To Take In Expansive Views. Remarkable Construction And Details Available To The Discerning Buyer Seeking A Quality Home With A Great Floor Plan.
Extras
Timeless Hardwood Flooring, Wood Staircases. Large Primary Suite With Huge Walk-In Closet And Beautiful 5 Pc En-Suite. Convenient Upper Laundry.
Property Details
Facts for 25 Balsam Road, Ramara
Status
Days on Market: 5
Last Status: Sold
Sold Date: Feb 15, 2022
Closed Date: Mar 30, 2022
Expiry Date: May 10, 2022
Sold Price: $1,289,000
Unavailable Date: Feb 15, 2022
Input Date: Feb 10, 2022
Prior LSC: Listing with no contract changes
Property
Status: Sale
Property Type: Detached
Style: 2-Storey
Size (sq ft): 2500
Age: 6-15
Area: Ramara
Community: Atherley
Assessment Amount: $518,000
Assessment Year: 2022
Inside
Bedrooms: 4
Bathrooms: 3
Kitchens: 1
Rooms: 11
Den/Family Room: No
Air Conditioning: Central Air
Fireplace: No
Laundry Level: Upper
Washrooms: 3
Building
Basement: Full
Basement 2: Unfinished
Heat Type: Forced Air
Heat Source: Gas
Exterior: Vinyl Siding
Water Supply: Well
Special Designation: Unknown
Parking
Driveway: Circular
Garage Spaces: 3
Garage Type: Attached
Covered Parking Spaces: 6
Total Parking Spaces: 9
Fees
Tax Year: 2022
Tax Legal Description: Pt Lt 30 Con 10 Mara Being Pt 2 51R37992 Township
Taxes: $4,790
Highlights
Feature: Level
Feature: Marina
Feature: Place Of Worship
Feature: School Bus Route
Land
Cross Street: Balsam / Courtland
Municipality District: Ramara
Fronting On: South
Pool: None
Sewer: Septic
Lot Depth: 331 Feet
Lot Frontage: 154 Feet
Acres: .50-1.99
Additional Media
- Virtual Tour: https://video214.com/play/MvH1iYjqrmr9LuvH4j8H9w/s/dark
Rooms
Room details for 25 Balsam Road, Ramara
| Type | Dimensions | Description |
|---|---|---|
| Den Main | 3.26 x 3.41 | |
| Dining Main | 3.23 x 4.26 | |
| Kitchen Main | 4.63 x 5.63 | |
| Living Main | 5.06 x 5.63 | |
| Mudroom Main | 1.82 x 3.71 | |
| Office Main | 3.01 x 3.05 | |
| Bathroom Main | - | 2 Pc Bath |
| Br 2nd | 3.44 x 3.96 | |
| Br 2nd | 3.05 x 4.26 | |
| Br 2nd | 3.05 x 4.26 | |
| Prim Bdrm 2nd | 4.54 x 4.90 | |
| Laundry Upper | 1.82 x 3.05 |
| XXXXXXXX | XXX XX, XXXX |
XXXX XXX XXXX |
$X,XXX,XXX |
| XXX XX, XXXX |
XXXXXX XXX XXXX |
$X,XXX,XXX |
| XXXXXXXX XXXX | XXX XX, XXXX | $1,289,000 XXX XXXX |
| XXXXXXXX XXXXXX | XXX XX, XXXX | $1,289,000 XXX XXXX |

St Bernard's Separate School
Elementary: CatholicUptergrove Public School
Elementary: PublicCouchiching Heights Public School
Elementary: PublicMonsignor Lee Separate School
Elementary: CatholicLions Oval Public School
Elementary: PublicRegent Park Public School
Elementary: PublicOrillia Campus
Secondary: PublicGravenhurst High School
Secondary: PublicSutton District High School
Secondary: PublicPatrick Fogarty Secondary School
Secondary: CatholicTwin Lakes Secondary School
Secondary: PublicOrillia Secondary School
Secondary: Public

