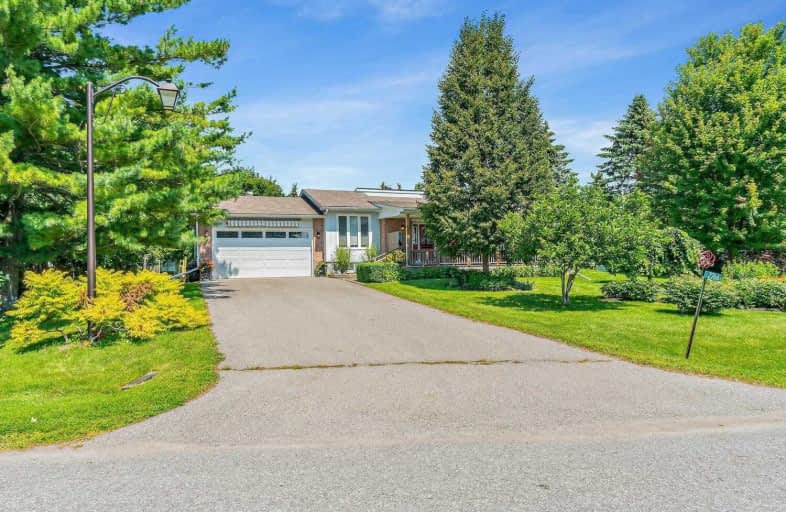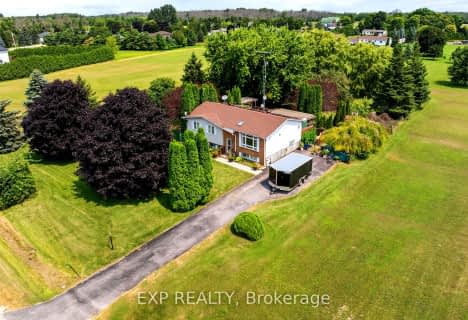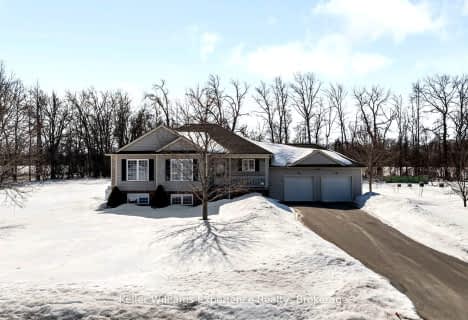
Foley Catholic School
Elementary: Catholic
8.11 km
Holy Family Catholic School
Elementary: Catholic
6.16 km
Thorah Central Public School
Elementary: Public
6.30 km
Beaverton Public School
Elementary: Public
5.09 km
Brechin Public School
Elementary: Public
7.96 km
Morning Glory Public School
Elementary: Public
17.39 km
Orillia Campus
Secondary: Public
23.97 km
Brock High School
Secondary: Public
17.23 km
Sutton District High School
Secondary: Public
24.07 km
Patrick Fogarty Secondary School
Secondary: Catholic
26.06 km
Twin Lakes Secondary School
Secondary: Public
24.02 km
Orillia Secondary School
Secondary: Public
25.24 km





