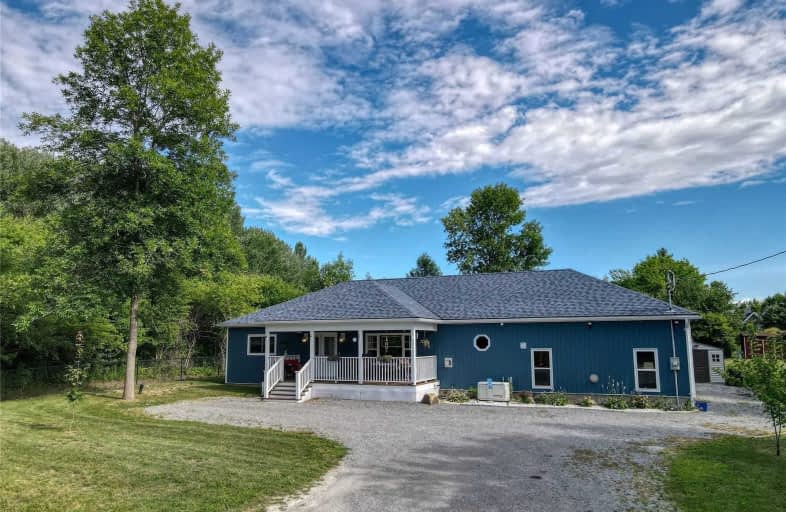Sold on Aug 23, 2020
Note: Property is not currently for sale or for rent.

-
Type: Detached
-
Style: Bungalow
-
Size: 1500 sqft
-
Lot Size: 100 x 200 Feet
-
Age: 0-5 years
-
Taxes: $3,580 per year
-
Days on Site: 23 Days
-
Added: Jul 31, 2020 (3 weeks on market)
-
Updated:
-
Last Checked: 2 months ago
-
MLS®#: S4852916
-
Listed By: Re/max country lakes realty inc., brokerage
Absolutely Stunning 2/3 Bedroom, 2 Bath Open Concept Ranch Bungalow Located On A Pristine 1/2Ac. Lot Very Private Location On Dead End Side St. Just Steps To Lake Simcoe And Private Access To The Water. Built In 2016 There Is Nothing To Do But Enjoy. Good Size Bedrooms With Walk In Closets. Huge Family/3rd Bedroom (Currently Mancave) With W/O To Deck Open Concept Kit., Liv. & Dining W/W/O To Deck. Custom Oak Kit. W/Prep. Sink & Huge Island Main Flr. Ldry,Big
Extras
Wkshop W/Inside Entry, Generac Autobackup Generator, Incl:Fridge, Stove, Dishwasher, Washer/Dryer, All Elf's All Wdw Cover/Generator
Property Details
Facts for 2873 Warren Road, Ramara
Status
Days on Market: 23
Last Status: Sold
Sold Date: Aug 23, 2020
Closed Date: Oct 29, 2020
Expiry Date: Oct 30, 2020
Sold Price: $505,000
Unavailable Date: Aug 23, 2020
Input Date: Jul 31, 2020
Property
Status: Sale
Property Type: Detached
Style: Bungalow
Size (sq ft): 1500
Age: 0-5
Area: Ramara
Community: Brechin
Availability Date: 60-90Days90
Inside
Bedrooms: 2
Bathrooms: 2
Kitchens: 1
Rooms: 8
Den/Family Room: No
Air Conditioning: Central Air
Fireplace: Yes
Laundry Level: Lower
Washrooms: 2
Utilities
Electricity: Yes
Gas: No
Cable: No
Telephone: Yes
Building
Basement: Crawl Space
Basement 2: Full
Heat Type: Forced Air
Heat Source: Propane
Exterior: Vinyl Siding
Water Supply Type: Drilled Well
Water Supply: Well
Special Designation: Unknown
Other Structures: Garden Shed
Parking
Driveway: Pvt Double
Garage Type: Other
Covered Parking Spaces: 6
Total Parking Spaces: 6
Fees
Tax Year: 2020
Tax Legal Description: Lt 61 Pl 393 Naral /S./T /Ro1381954
Taxes: $3,580
Highlights
Feature: Beach
Feature: Lake Access
Feature: Marina
Feature: Park
Feature: School
Feature: School Bus Route
Land
Cross Street: Hwy12/Con.A To Lksho
Municipality District: Ramara
Fronting On: South
Pool: None
Sewer: Septic
Lot Depth: 200 Feet
Lot Frontage: 100 Feet
Waterfront: None
Additional Media
- Virtual Tour: https://www.youtube.com/watch?v=7LG8a3UmVDw
Rooms
Room details for 2873 Warren Road, Ramara
| Type | Dimensions | Description |
|---|---|---|
| Kitchen Main | 3.78 x 4.27 | Stainless Steel Appl, B/I Dishwasher, Partly Finished |
| Dining Main | 4.27 x 3.06 | Hardwood Floor, W/O To Deck, Chair Rail |
| Living Main | 5.42 x 4.55 | Fireplace, Picture Window, Hardwood Floor |
| Foyer Main | 2.28 x 4.58 | Vinyl Floor, Double Closet, French Doors |
| Master Main | 3.96 x 3.23 | Hardwood Floor, W/I Closet, Window |
| 2nd Br Main | 3.46 x 4.28 | Hardwood Floor, W/I Closet, Window |
| Utility Main | - | Vinyl Floor |
| Laundry Main | 2.45 x 2.89 | Vinyl Floor, W/O To Deck, Double Closet |
| Family Main | 5.78 x 6.24 | Laminate, W/O To Deck, Wet Bar |
| Workshop | 4.32 x 6.22 | Walk-Out |

| XXXXXXXX | XXX XX, XXXX |
XXXX XXX XXXX |
$XXX,XXX |
| XXX XX, XXXX |
XXXXXX XXX XXXX |
$XXX,XXX | |
| XXXXXXXX | XXX XX, XXXX |
XXXX XXX XXXX |
$XX,XXX |
| XXX XX, XXXX |
XXXXXX XXX XXXX |
$XX,XXX | |
| XXXXXXXX | XXX XX, XXXX |
XXXXXXXX XXX XXXX |
|
| XXX XX, XXXX |
XXXXXX XXX XXXX |
$XX,XXX |
| XXXXXXXX XXXX | XXX XX, XXXX | $505,000 XXX XXXX |
| XXXXXXXX XXXXXX | XXX XX, XXXX | $529,900 XXX XXXX |
| XXXXXXXX XXXX | XXX XX, XXXX | $46,000 XXX XXXX |
| XXXXXXXX XXXXXX | XXX XX, XXXX | $49,900 XXX XXXX |
| XXXXXXXX XXXXXXXX | XXX XX, XXXX | XXX XXXX |
| XXXXXXXX XXXXXX | XXX XX, XXXX | $49,900 XXX XXXX |

Foley Catholic School
Elementary: CatholicHoly Family Catholic School
Elementary: CatholicThorah Central Public School
Elementary: PublicBeaverton Public School
Elementary: PublicBrechin Public School
Elementary: PublicUptergrove Public School
Elementary: PublicOrillia Campus
Secondary: PublicBrock High School
Secondary: PublicSutton District High School
Secondary: PublicPatrick Fogarty Secondary School
Secondary: CatholicTwin Lakes Secondary School
Secondary: PublicOrillia Secondary School
Secondary: Public
