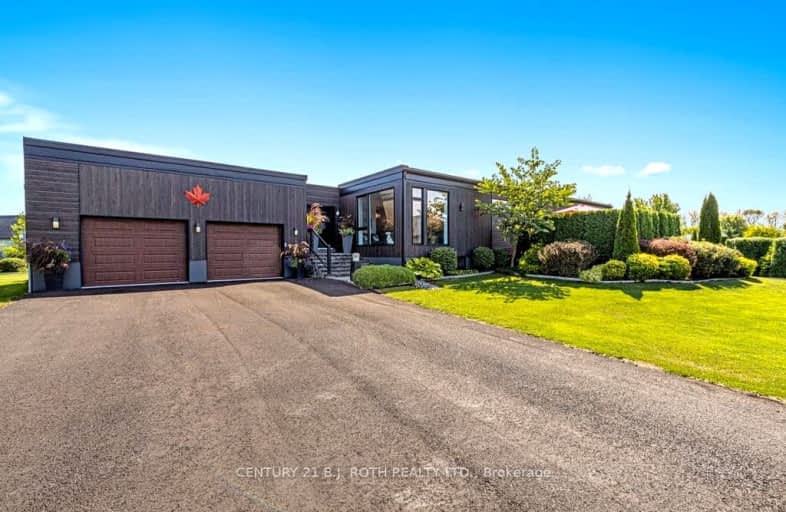Car-Dependent
- Almost all errands require a car.
0
/100
Somewhat Bikeable
- Most errands require a car.
27
/100

Foley Catholic School
Elementary: Catholic
7.30 km
Holy Family Catholic School
Elementary: Catholic
7.43 km
Thorah Central Public School
Elementary: Public
7.60 km
Beaverton Public School
Elementary: Public
6.33 km
Brechin Public School
Elementary: Public
7.07 km
Uptergrove Public School
Elementary: Public
15.60 km
Orillia Campus
Secondary: Public
22.69 km
Brock High School
Secondary: Public
18.50 km
Sutton District High School
Secondary: Public
24.32 km
Patrick Fogarty Secondary School
Secondary: Catholic
24.77 km
Twin Lakes Secondary School
Secondary: Public
22.76 km
Orillia Secondary School
Secondary: Public
23.96 km
-
McRae Point Provincial Park
McRae Park Rd, Ramara ON 14.62km -
Mara Provincial Park
ON 17.72km -
Cannington Park
Cannington ON 19.52km
-
BMO Bank of Montreal
350 Simcoe St, Beaverton ON L0K 1A0 6.71km -
TD Bank Financial Group
370 Simcoe St, Beaverton ON L0K 1A0 6.74km -
CIBC
2290 King St, Brechin ON L0K 1B0 6.19km



