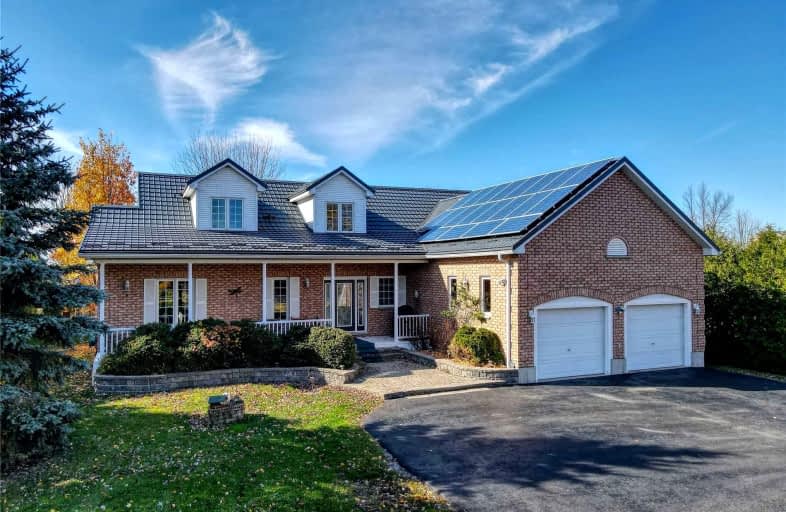Sold on Dec 02, 2022
Note: Property is not currently for sale or for rent.

-
Type: Detached
-
Style: 1 1/2 Storey
-
Size: 3000 sqft
-
Lot Size: 100 x 394.99 Feet
-
Age: 16-30 years
-
Taxes: $7,800 per year
-
Days on Site: 35 Days
-
Added: Oct 28, 2022 (1 month on market)
-
Updated:
-
Last Checked: 2 months ago
-
MLS®#: S5809959
-
Listed By: Re/max country lakes realty inc., brokerage
Located In A Very Exclusive & Sought After Lake Simcoe Neighbourhood With A Limited Number Of Breathtaking Waterfront Estate Properties Featuring Pristine Shorelines & Spectacular Sunset Views. This Custom Built 4 Bed, 3 Bath 'Royal Home' Is A Four Season Retreat & Has Loads Of Space For The Entire Family And/Or Hosting Numerous Guests. 9Ft Ceilings, Main Floor Primary Bedroom With Ensuite, Recently Installed Waterproof Hardwood Flooring Along With An Updated Kitchen That Includes High End Terra Bianca Countertops. Feel Free To Gaze Away At The Water Views From Every Waterside Window! Large Deck With Hot Tub To Ease Into And/Or Out Of The Day, Sitting On Almost 1 Full Acre Of Land & Featuring 3 Outbuildings Including A Yoga Studio, Grounds Shed & Storage For All Your Toys, Naylor Dock, Exclusive Privacy Through A Network Of Gardens & Hedges Up Both Neighbouring Sides. Many Upgrades Include A Steel Tiled Roof With 40 Year Warranty, Plug In System For Your Portable Generator,
Extras
Electric Vehicle Charger In Garage, Eco-Bee Wifi Smart Thermostat, 5 Kw Solar Roof System Valued At Over $33K Generating $3800/Yr Income. This Is A Lifestyle Changing Property & Opportunity To Own One In This Area Does Not Come Along Often.
Property Details
Facts for 2925 Suntrac Drive, Ramara
Status
Days on Market: 35
Last Status: Sold
Sold Date: Dec 02, 2022
Closed Date: Apr 19, 2023
Expiry Date: Feb 28, 2023
Sold Price: $1,862,500
Unavailable Date: Dec 02, 2022
Input Date: Oct 28, 2022
Property
Status: Sale
Property Type: Detached
Style: 1 1/2 Storey
Size (sq ft): 3000
Age: 16-30
Area: Ramara
Community: Rural Ramara
Availability Date: Tba
Inside
Bedrooms: 4
Bathrooms: 3
Kitchens: 1
Rooms: 10
Den/Family Room: Yes
Air Conditioning: Central Air
Fireplace: Yes
Laundry Level: Lower
Central Vacuum: Y
Washrooms: 3
Utilities
Electricity: Yes
Gas: No
Cable: Available
Telephone: Yes
Building
Basement: Full
Basement 2: Unfinished
Heat Type: Forced Air
Heat Source: Propane
Exterior: Brick
Water Supply: Municipal
Special Designation: Unknown
Other Structures: Garden Shed
Parking
Driveway: Pvt Double
Garage Spaces: 2
Garage Type: Attached
Covered Parking Spaces: 14
Total Parking Spaces: 16
Fees
Tax Year: 2022
Tax Legal Description: Pcl 22-1 Sec M180; Lt 22 Pl M180 Mara; Ramara
Taxes: $7,800
Highlights
Feature: Beach
Feature: Lake/Pond
Feature: School Bus Route
Feature: Waterfront
Land
Cross Street: Sideroad 15 & Suntra
Municipality District: Ramara
Fronting On: West
Pool: None
Sewer: Septic
Lot Depth: 394.99 Feet
Lot Frontage: 100 Feet
Lot Irregularities: Measurements Per Geow
Acres: .50-1.99
Waterfront: Direct
Additional Media
- Virtual Tour: https://www.youtube.com/watch?v=D81LlhjMfRo
Rooms
Room details for 2925 Suntrac Drive, Ramara
| Type | Dimensions | Description |
|---|---|---|
| Prim Bdrm Main | 4.76 x 4.45 | 4 Pc Ensuite, His/Hers Closets, Crown Moulding |
| 2nd Br Main | 4.45 x 4.13 | Ceiling Fan, Hardwood Floor, Overlook Water |
| Dining Main | 5.93 x 4.85 | Hardwood Floor, Overlook Water, Crown Moulding |
| Kitchen Main | 3.93 x 7.92 | Eat-In Kitchen, Granite Counter, Overlook Water |
| Foyer Main | 2.28 x 4.54 | Ceramic Back Splash, Overlook Water, Walk-Out |
| Family Main | 4.83 x 4.49 | Fireplace, Coffered Ceiling, Overlook Water |
| 3rd Br Upper | 4.89 x 4.22 | Double Closet, Ceiling Fan, Overlook Water |
| 4th Br Upper | 5.65 x 4.11 | Double Closet, Ceiling Fan, Broadloom |
| Rec Upper | 5.91 x 8.85 | 2 Pc Bath, Ceiling Fan, Broadloom |
| Laundry Bsmt | 5.14 x 4.70 |

| XXXXXXXX | XXX XX, XXXX |
XXXX XXX XXXX |
$X,XXX,XXX |
| XXX XX, XXXX |
XXXXXX XXX XXXX |
$X,XXX,XXX |
| XXXXXXXX XXXX | XXX XX, XXXX | $1,862,500 XXX XXXX |
| XXXXXXXX XXXXXX | XXX XX, XXXX | $1,999,900 XXX XXXX |

Foley Catholic School
Elementary: CatholicHoly Family Catholic School
Elementary: CatholicThorah Central Public School
Elementary: PublicBeaverton Public School
Elementary: PublicBrechin Public School
Elementary: PublicUptergrove Public School
Elementary: PublicOrillia Campus
Secondary: PublicBrock High School
Secondary: PublicSutton District High School
Secondary: PublicPatrick Fogarty Secondary School
Secondary: CatholicTwin Lakes Secondary School
Secondary: PublicOrillia Secondary School
Secondary: Public
