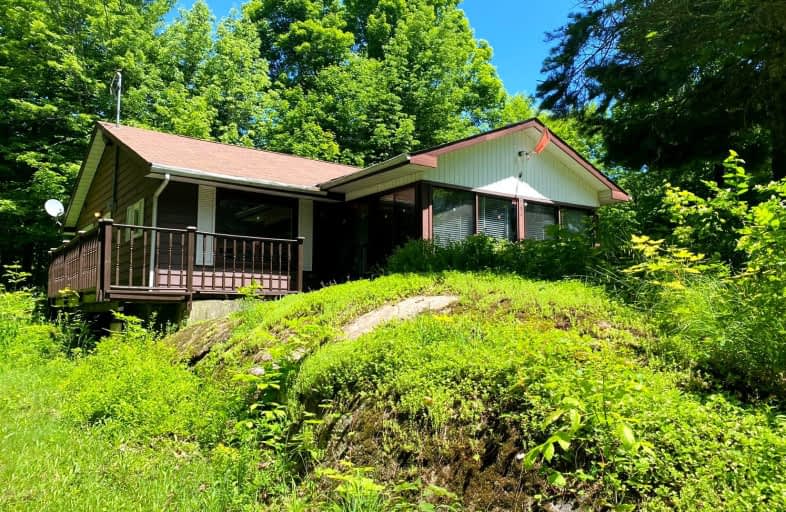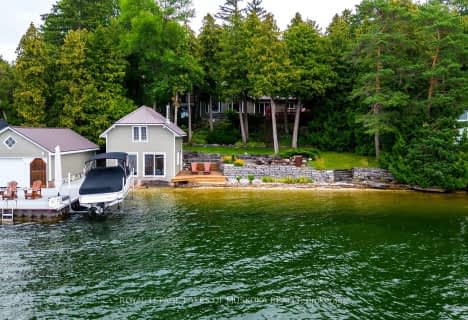Car-Dependent
- Almost all errands require a car.
Somewhat Bikeable
- Most errands require a car.

K P Manson Public School
Elementary: PublicRama Central Public School
Elementary: PublicSt Bernard's Separate School
Elementary: CatholicUptergrove Public School
Elementary: PublicCouchiching Heights Public School
Elementary: PublicSevern Shores Public School
Elementary: PublicOrillia Campus
Secondary: PublicGravenhurst High School
Secondary: PublicPatrick Fogarty Secondary School
Secondary: CatholicTwin Lakes Secondary School
Secondary: PublicTrillium Lakelands' AETC's
Secondary: PublicOrillia Secondary School
Secondary: Public-
Tudhope Beach Park
atherley road, Orillia ON 11.68km -
Centennial Park
Orillia ON 12.11km -
Veterans Memorial Park
Orillia ON 12.2km
-
Scotiabank
5884 Rama Rd, Orillia ON L3V 6H6 6.56km -
CIBC
394 Laclie St, Orillia ON L3V 4P5 11.48km -
CIBC Cash Dispenser
610 Atherley Rd, Orillia ON L3V 1P2 11.49km









