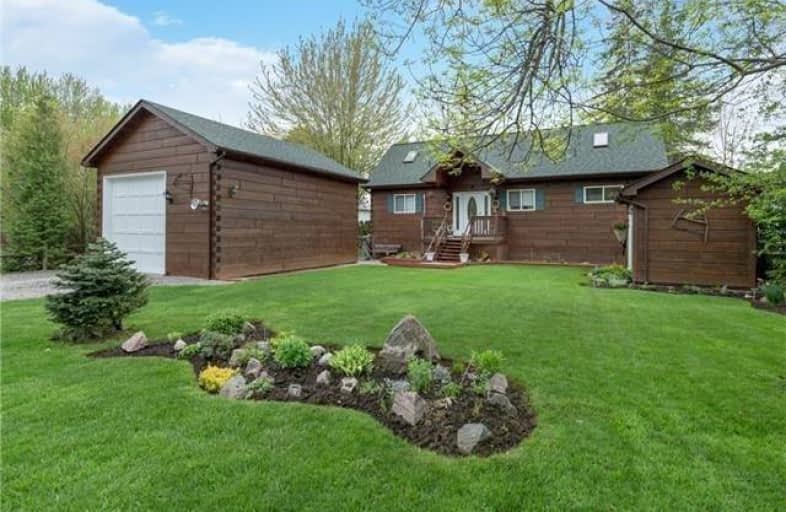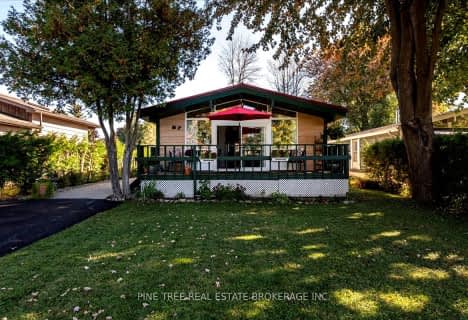Sold on Jul 25, 2019
Note: Property is not currently for sale or for rent.

-
Type: Cottage
-
Style: 1 1/2 Storey
-
Size: 1100 sqft
-
Lot Size: 67 x 142 Feet
-
Age: 16-30 years
-
Taxes: $4,823 per year
-
Days on Site: 73 Days
-
Added: Sep 07, 2019 (2 months on market)
-
Updated:
-
Last Checked: 2 months ago
-
MLS®#: S4448253
-
Listed By: Right at home realty inc., brokerage
Spectacular Log-Sided, 4 Season, Waterfront Home, Located On Municipal Road. Open-Concept Living, Features 18 Ft Cathedral Ceilings, Skylights, Large Lakefront Windows, Custom Kitchen, Pine Floors, Log Walls, Air-Tight Stove In Sunroom All Add To The Country Charm. Two-Storey Garage Has Ample Storage, Furnace, And Two Bedroom With Lake Views. Enjoy Gorgeous, Year-Round Sunsets From Large Deck. Perennial Gardens, 80 Ft Dock, Hard Sand Beach .
Extras
All Elfs, Fridge, Stove, Dishwasher, Washer, Drier, Window Coverings, Central Air Conditioning, Security System, Airtight Stove, R/I Central Vac, Roof Shingles (2014), Oil Tank(2015), Heated Water Line (2018), U.V, Filter System (2018)
Property Details
Facts for 3662 Glenrest Drive, Ramara
Status
Days on Market: 73
Last Status: Sold
Sold Date: Jul 25, 2019
Closed Date: Aug 30, 2019
Expiry Date: Oct 31, 2019
Sold Price: $730,000
Unavailable Date: Jul 25, 2019
Input Date: May 13, 2019
Property
Status: Sale
Property Type: Cottage
Style: 1 1/2 Storey
Size (sq ft): 1100
Age: 16-30
Area: Ramara
Community: Brechin
Availability Date: Tba-60 Days
Assessment Amount: $524,000
Assessment Year: 2016
Inside
Bedrooms: 3
Bedrooms Plus: 2
Bathrooms: 1
Kitchens: 1
Rooms: 7
Den/Family Room: Yes
Air Conditioning: Central Air
Fireplace: Yes
Laundry Level: Main
Central Vacuum: Y
Washrooms: 1
Utilities
Electricity: Yes
Gas: No
Cable: Yes
Telephone: Yes
Building
Basement: Crawl Space
Heat Type: Forced Air
Heat Source: Oil
Exterior: Log
Exterior: Wood
Elevator: N
UFFI: No
Water Supply Type: Lake/River
Water Supply: Other
Special Designation: Unknown
Other Structures: Garden Shed
Retirement: N
Parking
Driveway: Private
Garage Type: Detached
Covered Parking Spaces: 2
Total Parking Spaces: 2
Fees
Tax Year: 2018
Tax Legal Description: 3662 Glenrest Drive,Plan 347, Blk D
Taxes: $4,823
Highlights
Feature: Beach
Feature: Library
Feature: Rec Centre
Feature: School
Feature: School Bus Route
Feature: Waterfront
Land
Cross Street: Concession #7, Peter
Municipality District: Ramara
Fronting On: West
Parcel Number: 587140124
Parcel of Tied Land: Y
Pool: None
Sewer: Septic
Lot Depth: 142 Feet
Lot Frontage: 67 Feet
Lot Irregularities: One Side 157 Feet
Acres: < .50
Zoning: Residential
Waterfront: Direct
Water Body Name: Simcoe
Water Body Type: Lake
Water Frontage: 22
Access To Property: Yr Rnd Municpal Rd
Water Features: Beachfront
Water Features: Dock
Shoreline Exposure: Sw
Rooms
Room details for 3662 Glenrest Drive, Ramara
| Type | Dimensions | Description |
|---|---|---|
| Living Main | 3.10 x 6.00 | Cathedral Ceiling, Wood Floor, Skylight |
| Kitchen Main | 3.00 x 3.20 | Ceramic Back Splash, Country Kitchen, Ceramic Floor |
| Dining Main | 2.40 x 3.00 | Overlook Water, Open Concept, W/O To Deck |
| Sunroom Main | 3.40 x 6.40 | Overlook Water, Large Window, Wood Stove |
| Master Main | 3.30 x 3.40 | Cathedral Ceiling, Large Window, Skylight |
| Bathroom Main | 1.80 x 2.50 | 3 Pc Bath, Semi Ensuite |
| 2nd Br Main | 2.70 x 3.30 | Large Window, Large Closet, Ceiling Fan |
| 3rd Br 2nd | 3.50 x 7.00 | Skylight, Overlook Water, Ceiling Fan |
| XXXXXXXX | XXX XX, XXXX |
XXXXXXXX XXX XXXX |
|
| XXX XX, XXXX |
XXXXXX XXX XXXX |
$XXX,XXX | |
| XXXXXXXX | XXX XX, XXXX |
XXXX XXX XXXX |
$XXX,XXX |
| XXX XX, XXXX |
XXXXXX XXX XXXX |
$XXX,XXX | |
| XXXXXXXX | XXX XX, XXXX |
XXXXXXXX XXX XXXX |
|
| XXX XX, XXXX |
XXXXXX XXX XXXX |
$XXX,XXX |
| XXXXXXXX XXXXXXXX | XXX XX, XXXX | XXX XXXX |
| XXXXXXXX XXXXXX | XXX XX, XXXX | $775,000 XXX XXXX |
| XXXXXXXX XXXX | XXX XX, XXXX | $730,000 XXX XXXX |
| XXXXXXXX XXXXXX | XXX XX, XXXX | $775,000 XXX XXXX |
| XXXXXXXX XXXXXXXX | XXX XX, XXXX | XXX XXXX |
| XXXXXXXX XXXXXX | XXX XX, XXXX | $789,000 XXX XXXX |

Foley Catholic School
Elementary: CatholicBeaverton Public School
Elementary: PublicBrechin Public School
Elementary: PublicSt Bernard's Separate School
Elementary: CatholicUptergrove Public School
Elementary: PublicRegent Park Public School
Elementary: PublicOrillia Campus
Secondary: PublicBrock High School
Secondary: PublicSutton District High School
Secondary: PublicPatrick Fogarty Secondary School
Secondary: CatholicTwin Lakes Secondary School
Secondary: PublicOrillia Secondary School
Secondary: Public- 1 bath
- 3 bed
- 700 sqft
67 Lake Avenue, Ramara, Ontario • L0K 1B0 • Rural Ramara



