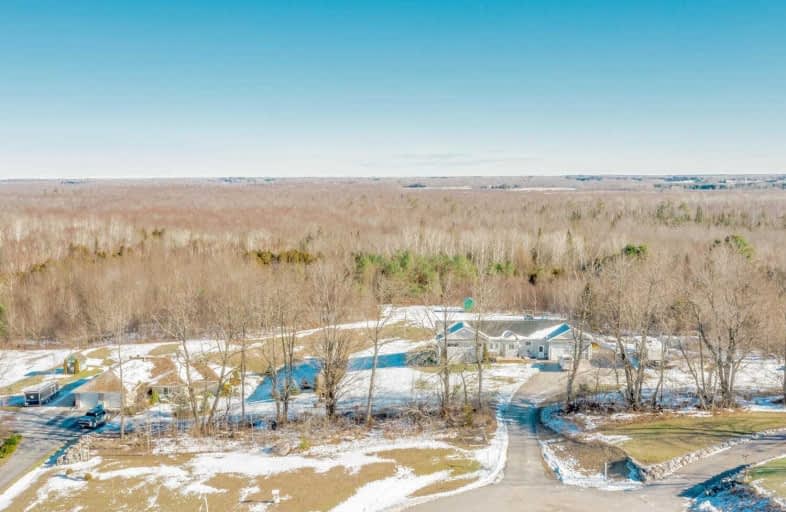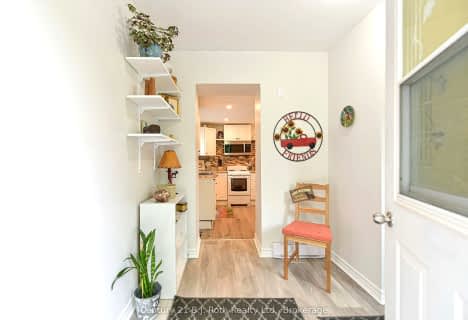
St Bernard's Separate School
Elementary: Catholic
6.28 km
Uptergrove Public School
Elementary: Public
2.19 km
Couchiching Heights Public School
Elementary: Public
8.38 km
Monsignor Lee Separate School
Elementary: Catholic
8.18 km
Lions Oval Public School
Elementary: Public
8.35 km
Regent Park Public School
Elementary: Public
6.53 km
Orillia Campus
Secondary: Public
7.98 km
Gravenhurst High School
Secondary: Public
33.82 km
Sutton District High School
Secondary: Public
34.99 km
Patrick Fogarty Secondary School
Secondary: Catholic
9.01 km
Twin Lakes Secondary School
Secondary: Public
9.43 km
Orillia Secondary School
Secondary: Public
9.14 km





